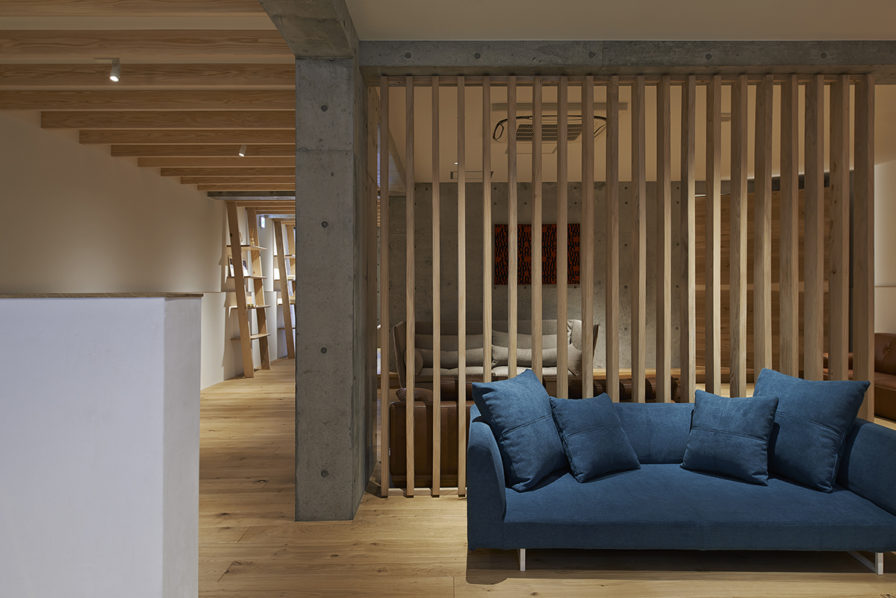HAREM 東京ショールーム

HAREM 東京ショールーム 2016年
オリジナルローソファーをデザイン製造販売する 「HAREM」の東京ショールーム。「単にソファを売るのではなく床暮らしの豊かさを文化として広めたい。」というオーナーの想いを実現する為に私達はこのショールームを「居心地の良いリビングルーム」と捉え、出来る限り華美な装飾や商業主義的なアプローチを避けて空間デザインをしました。エントランスに入ると天井の杉ルーバーが奥のドライエリアからの光と木の香りをリズミカルにエントランスまで伝えています。ショールーム全体を腰高1100mm見付6mmのナラ見切材を空間全体に通し仕上素材を上下で切り替えました。壁は上下同じ色ですが腰下は漆喰とすることでローソファに座った瞬間に立っていた時とは違う、居心地の良い別世界を感じることが出来ます。床材はオークの節目も活かしたフローリングと温かなカーペットとしてその素材感で差を付けました。雰囲気の違う空間とすることでお客様が様々なシーンを想定できるようショールームとしての機能にも貢献しています。出来上がった空間ではローソファーに座る人はホッとし、いつまでもそこに居たくなるような空間となりました。カーペットゾーンにはテーブルを設けてスタッフのデスクワークやお客様との商談、コーヒーの提供をイメージしコミュニケーションの場としました。床に段差を設けてスタッフ、テーブルのお客様、ローソファに座るお客様のそれぞれの目線の高さを近付ける事で和やかさをデザインしました。
心地のよい音楽とコーヒーの香りのするこのリビングルームで「HAREM」の提唱する床暮らしの豊かさがお客様に届く事を切に願っています。
建設地:東京都目黒区
設計:ひとともり
撮影:河田弘樹 hirokikawata.tumblr.com
翻訳:K&M Translation
HAREM Tokyo Showroom
The showroom of HAREM, the designers, makers and sellers of the original low-sofa. When the owner told us, “We aren’t just thinking about selling sofas. We want people to understand the beauty of using floors as a living space, to help spread this cultural idea,” we decided to make his idea a reality by trying to capture the feeling of a comfortable living room. As much as possible we avoided tacky ornaments and anything that smacked of commercialism. When you enter the showroom, the light from the areaway falls between the Japanese cedar louvre in the ceiling and mixes with the scent of the wood to rhythmically greet you upon entering.The height of the skirting of the wall for the entire show room is 1100mm with 6mm of Japanese Oak used as a parting material to help differentiate the use of different materials on the top and bottom halves of the room. While the colours are the same for both the top and bottom, the bottom half is stuccoed. The flooring is made from oak with knots and warm carpets are placed to highlight the difference in textures.From the moment you sit down on a low-sofa, you can immediately feel the comfortableness of a different world. When people sit on a low sofa, they feel relaxed and it’s the kind of place they would like to be in forever. The carpeted area of the showroom has tables where staff can do their desk work, consult with costumers, and serve coffee; it was conceived as a place to foster communication. By creating a sunken floor which maintains an even eye-level between the staff and customers at the table or sitting on the low sofa we’ve designed the room for harmony.In a living room filled with comfortable music and the scents of coffee, we hope that customers will come to understand HAREM’s suggestion that floors are not just floors; that floors are living space, that floors are culture.
Location:Aobadai Meguro-k Tokyo Japan
Architect:hitotomori
Area:200㎡
Photograph:Hiroki Kawata hirokikawata.tumblr.com
Translation:K&M Translation







