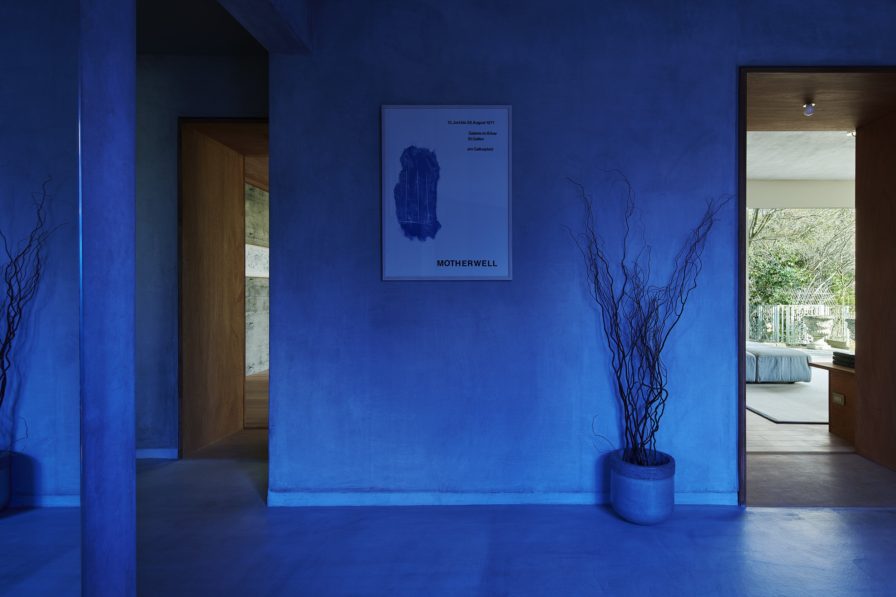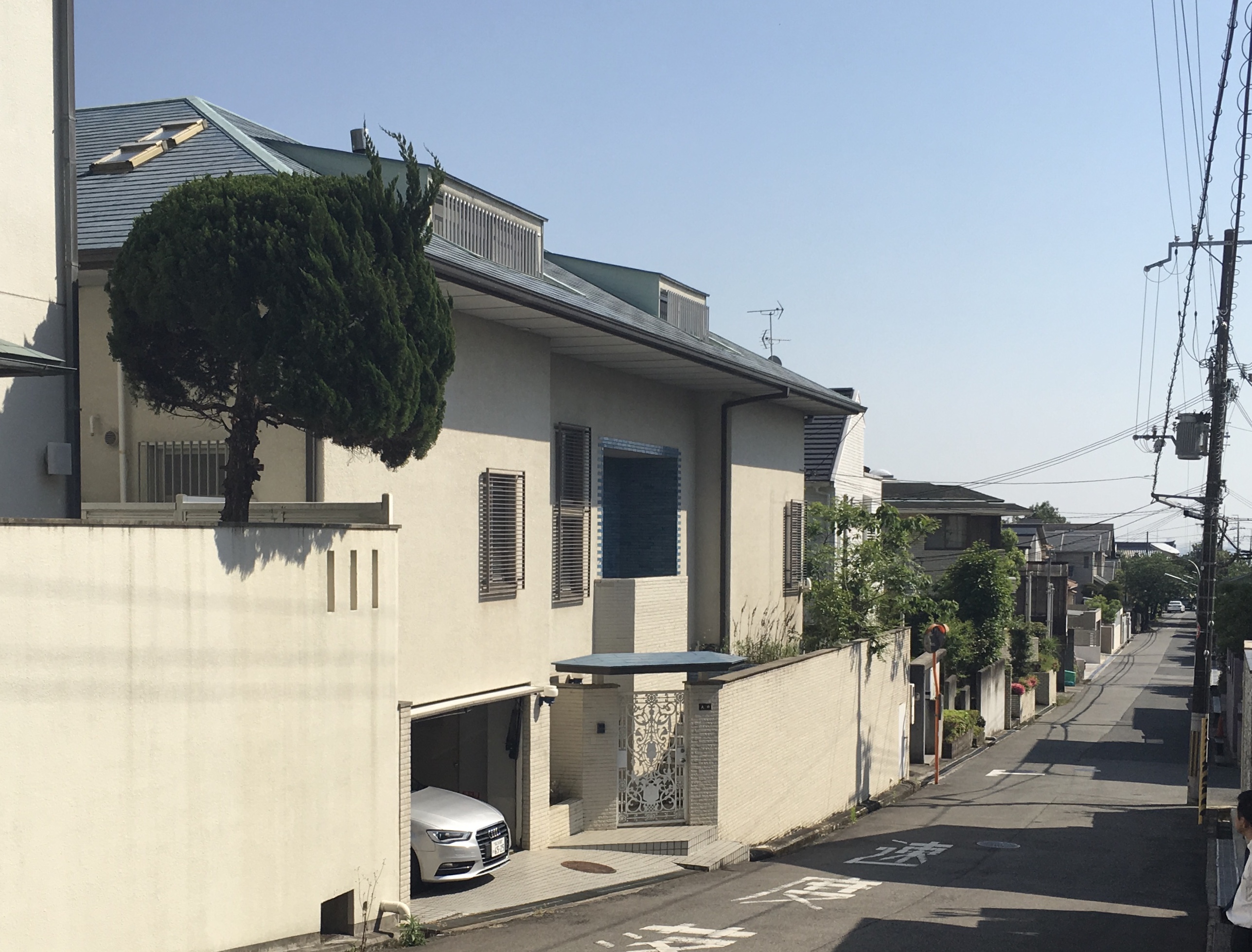千里緑地の家 リノベーション

千里緑地の家 リノベーション 2018年
50年の歳月を経て見事に育った千里緑地に面して建つ壁式RC住宅のリノベーション。既存建物のポテンシャルを最大限に引き上げることがリノベーションでは肝要だと考えています。既存住宅は緑地に向かった素晴らしい開口部を持っていたので私達は各部屋の開口部にそれぞれの部屋に適したプロポーションとディテールを与え緑地と部屋をより親密なものしようと考えました。また鉄骨による勾配屋根はたっぷりした気積を作り出していたのでその空間を「部屋」ではなく「環境」と捉えて「熱」「自然光」「通風」を良好に整え家族それぞれがお気に入りの居場所を「環境」の中から選びとって暮らす事が出来る空間としました。キャンプを愛するこの家族ならではの住まい方への提案です。既存外壁の美しいブルーのタイルはブルーのステンドグラスと連続して玄関に独特な雰囲気を醸し出しこの住宅の個性となっていました。そこで私達は玄関や廊下の仕上を床壁天井全てモルタル仕上と限定することによって空間すべてがステンドグラスの美しいブルーの光に染まるようにデザインしました。各部屋への入口には奥行きが深く天井の低いベニヤのトンネルを設けました。このトンネルは既存住宅が持っていたブルーの空間と緑と親密な明るい空間の対比をより強調し互いのポテンシャルを高める事に貢献しています。
時を刻んだ様々な美しいもの。
これらに敬意を払い尊重し最大限引き上げる為の設えをデザインする事でこの住宅は見事に蘇りました。
設計 監理: ひとともり
施工:Burg Design Banker 有限会社アイエム
ライティング: NEW LIGHT POTTERY
ソファー: Revery Chair
スタイリング: bonddesign
撮影:河田弘樹 hirokikawata.tumblr.com
翻訳:K&M Translation
Archdaily掲載 https://www.archdaily.com/897977/senri-greenery-house-renovation-hitotomori
Senri Greenery House Renovation 2018
This is a renovation of a boxed-frame type reinforced concrete house facing an area of greenery that has been well-tended for fifty years in the town of Senri, Japan.
When it comes to renovation, it is crucial for our design to maximise the inherent potential already found within a building.The building looks out over a large area of greenery and within already contains an abundance of airy spaces. It was our task to utilize these open spaces while at the same time considering each room’s proportions and details to create an even more intimate interplay between the natural greenery outside and the rooms themselves. In addition, a slanted roof supported by the building’s steel frame provided even more open space with which to work. In order that these voluminous spaces would be perceived not so much as ‘rooms’ but as an ‘environment’, our design took in the factors of heat, natural light, ventilation, and greenery to create a space which suggested to this camping and nature loving family a way of life where each and every member, by choosing their own favorite spots from the home environment, would be able create their own personal living space.
The exquisite blue of both the front stained-glass window and exterior walls already combined to give the entranceway one of the house’s defining characteristics. To bring this characteristic into the house and use it to maximum effect, we constructed the foyer and front hall floors, walls, and ceilings with mortar, and limited the materials we used to ones that would be dyed a rich blue when bathed in the light from the stained-glass.
The entrance to each room was already composed of a deep-set, low-ceilinged veneer tunnel. Our design utilized the contrast between this tunnel and the wider space found within the room to further emphasize the intimate relationship of each room’s open blue airiness and the natural greenery outside, and draw out the inherent potential in both entranceway and room.
Within the passage of time we can find divers objects of beauty; through our design, we have endeavored to create a space in which these objects realize their full potential, a space in which they are respected and held in the highest regard, a space in which a home is fully and truly revived.
Architect :Hitotomori
Constructor:Burg Design Banker
Lighting design:NEW LIGHT POTTERY
Sofa making:Revery Chair
Styling:bonddesign
Photograph:Hiroki Kawata hirokikawata.tumblr.com
Translation:K&M Translation
Published on Archdaily
https://www.archdaily.com/897977/senri-greenery-house-renovation-hitotomori

建物外観。今回改修はしていない。























