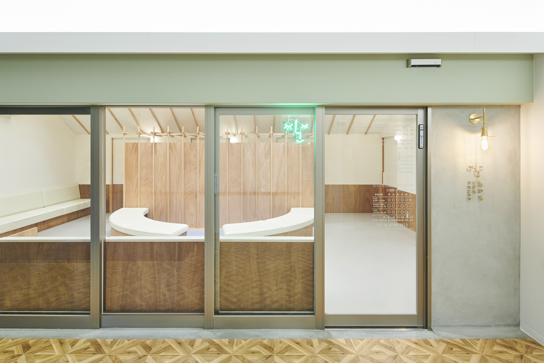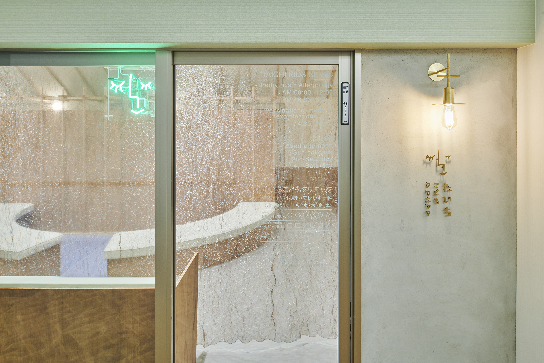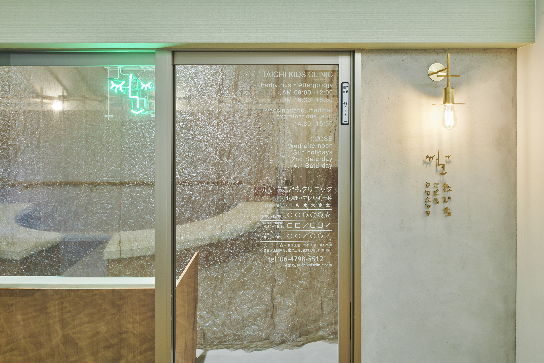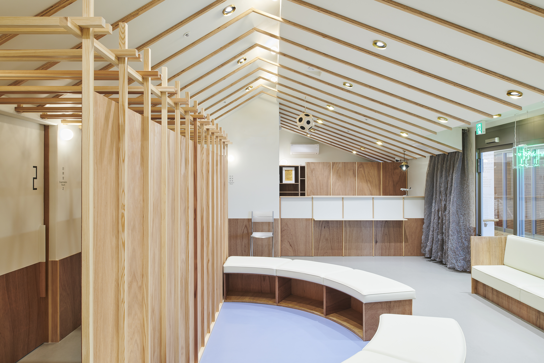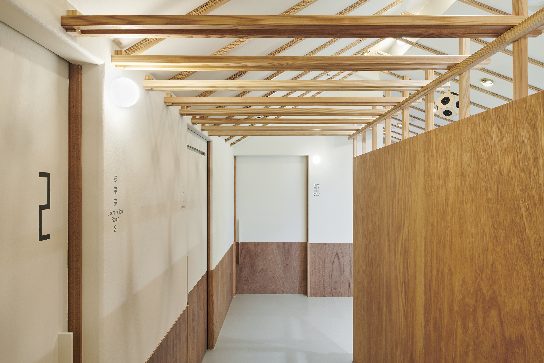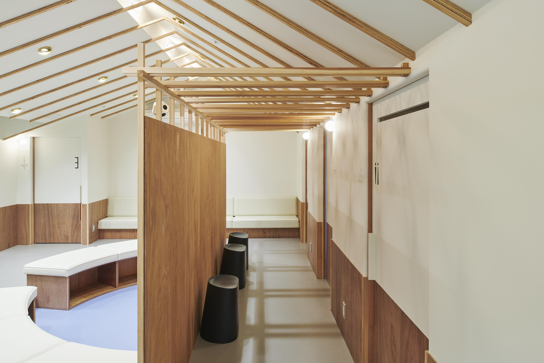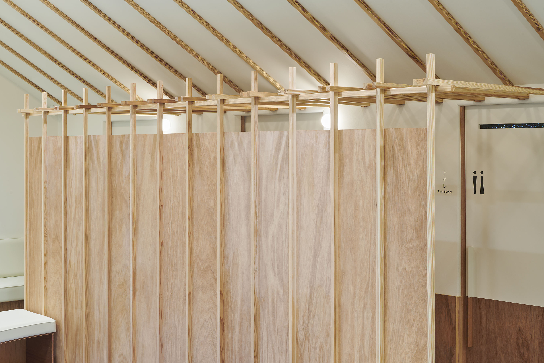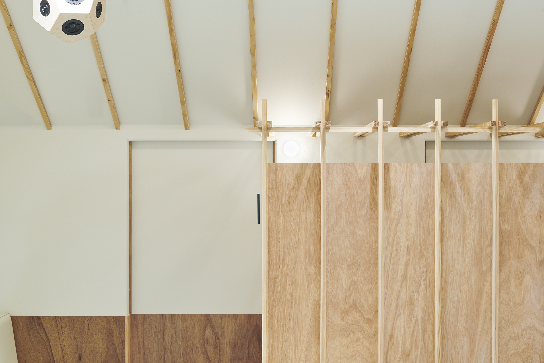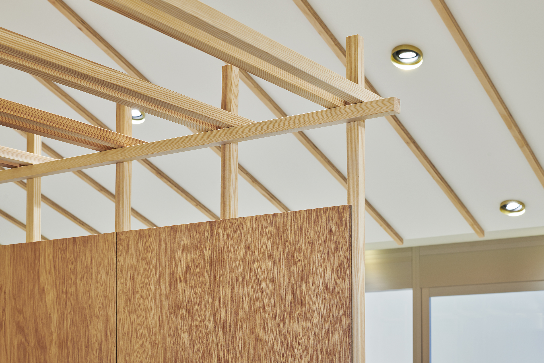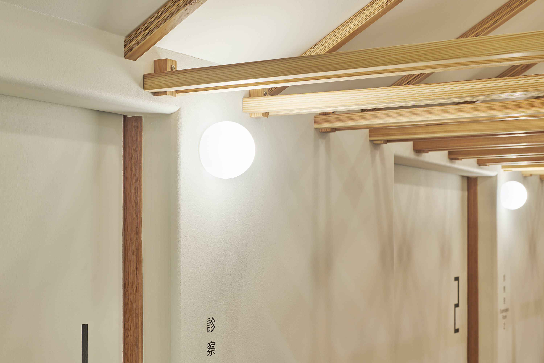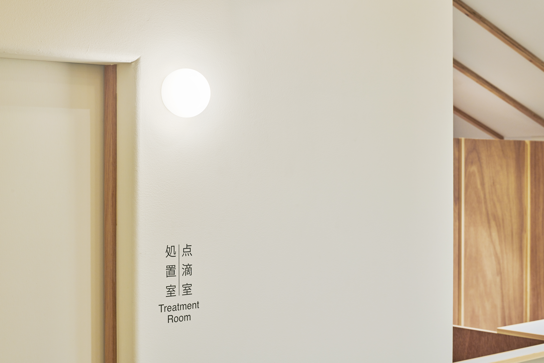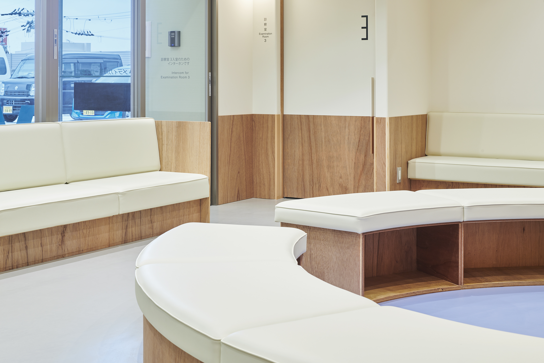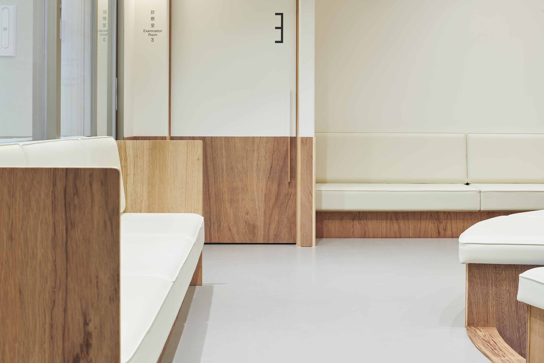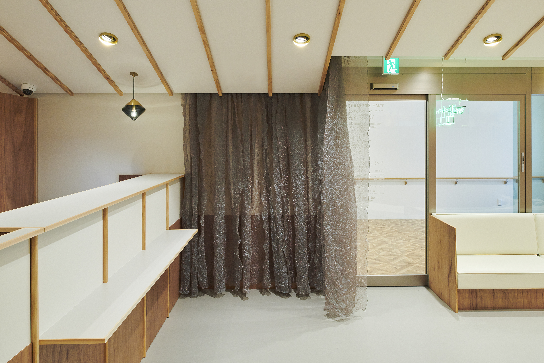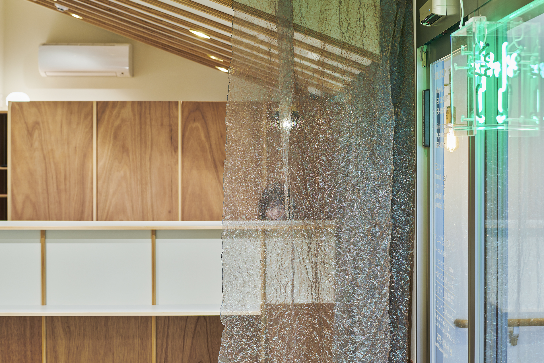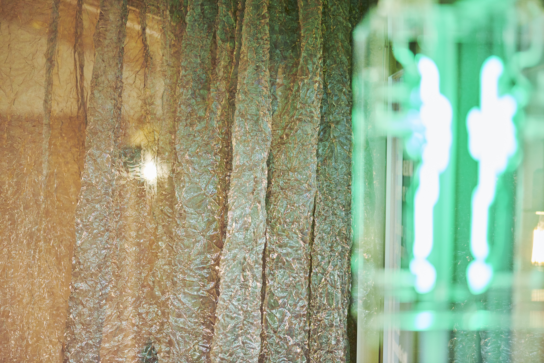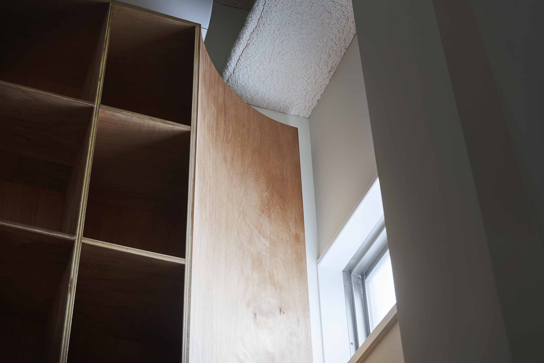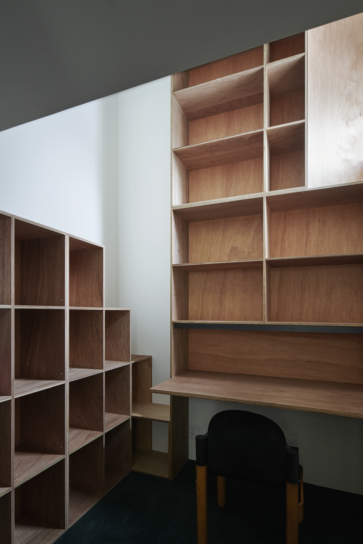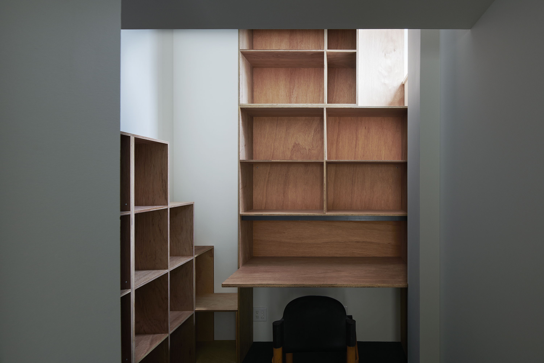たいちこどもクリニック
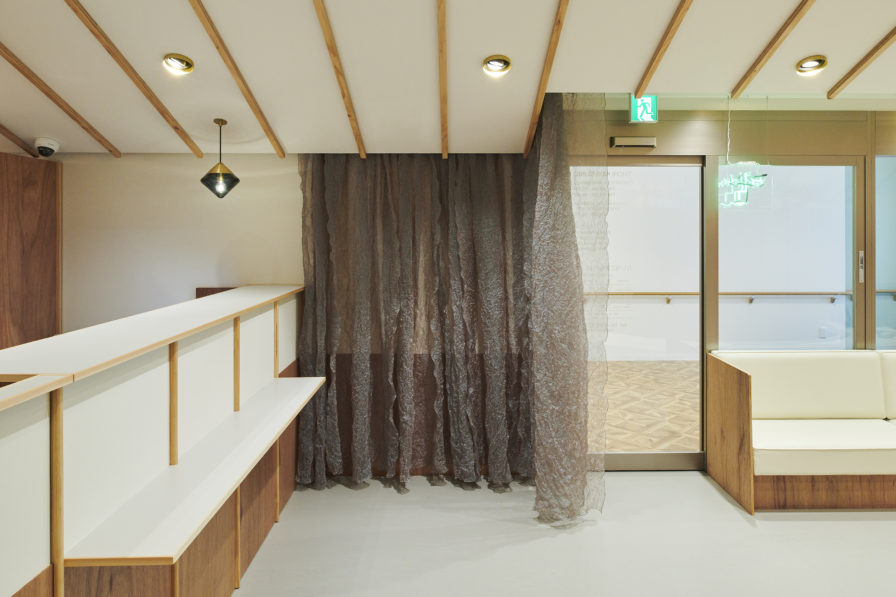
たいちこどもクリニック
1階にスーパーマーケット、2階にクリニックモール(6テナント)のある建物に出来る「たいちこどもクリニック」の待合と院長室、そしてファサードのデザインです。
ビル2階は半分が駐車場となっていてスーパーマーケットの客はこれらクリニックの前を通る動線となっていました。クリニックとスーパーマーケットは営業時間帯が異なるのでマーケット客は多くの時間を閉店しているクリニック群の前を通る事になります。そこで私達は開店時のファサードはもちろん閉店時のファサードが魅力的であるべきだと考えデザインを行いました。閉店時、周辺のクリニックがロールブラインドでファサードを閉ざす中「たいちこどもクリニック」は特殊加工されたファブリックとネオン管のロゴマークが「何?このお店!」と歩く人の足を止めています。
インテリアデザインについては、小児科に当然求められる安堵感、清潔感に加え、病気で弱っている子供にワクワクするような衝動が湧くような空間が良いと考えました。
そこで与えられた2.7m高のフラットな天井を1.85m~2.9mの勾配天井とし腰高を低く設定する事でスケールにコントラストを与えた抑揚のある空間に、27mm角の杉材で組んだ、作り方が可視化出来る(そう、割り箸鉄砲のような)パーテーションで子供の何か作りたい!という衝動を誘っています。また線材で構成された天井とレイヤー視される事で空間に密度を与えています。子供達が触れる出隅は杉材で統一し角を優しく撫でて潰しています。
実は院長のたいち先生は私の小学生の頃からの幼馴染みで彼の優しさを何とかこのインテリアで表現したかったのです。しかし優しいだけではなく好きな事にどっぷり浸かり深く探求していく彼に特別な院長室を考えました。
それは正に小学生の時に竹藪で基地を一緒に作った時と同じ、小さくて狭いしかし夢が沢山詰まった50歳の男子の基地です。
たいちおめでとう
設計:ひとともり
家具設計施工:賀來寿史 木工家
照明設計:NEW LIGHT POTTERY
ソファー:revery chair
ファブリック:fabricscape
ネオン:Maverick
施工:エーシーティー
撮影:河田弘樹 hirokikawata.tumblr.com
翻訳:K&M Translations
Taichi Children’s Clinic
This is the design for the waiting room, director’s room, and the facade of the Taichi Children’s Clinic, found in a two story building, the first floor of which is a supermarket, and the second floor a clinic-mall housing six tenants.
Half of the second floor is a parking lot and the foot traffic of the supermarket customers passes in front of the clinics. Because the clinics and supermarket have different business hours, there is a significant amount of time when customers are passing by the clinics when they are closed.
With this in mind, we designed the facade to be attractive both when the clinic was closed and open for business.
While the facades of the surrounding clinics are locked behind rolled blinds during closing hours, the Taichi Children’s Clinic uses a specially processed curtain and neon-sign logo mark causing people walking by to stop and wonder about what type of business is behind the curtain.
In addition to the sense of comfort and cleanliness naturally required in a pediatric facility, the interior space was designed with the idea to give rise to feelings of excitement even in children potentially weakened by illness.
The flat 2.7m high ceiling was converted into a slopping 1.85m~2.9m ceiling, lowering the wainscoting created a modulated space with contrasting scale. The partition made from 27mm square cedar timber looks like the chopstick-rubber-band guns built by children and was designed to inspire them with the feeling that they too would want to make something. Because children enjoy the tactile sensation of touching wood, the outside corners of the partition have all been evenly smoothed allowing for a gentle touching experience.
Having known the clinic director, Dr. Taichi, from their elementary school days together, the architect hoped to express something of the Doctor’s exceptional kindness through the clinic’s interior design. However, the architect felt there was more to Dr. Taichi than just a gentle personality. The clinic director’s office was designed to take into account Dr. Taichi’s ability to become immersed in, and explore deeply, those things in which he becomes interested. Just like the bamboo forts that the architect and Dr. Taichi built together as children, the office, while small and narrow, is still filled with the dreams of a 50-year-old boy.
To Dr.Taichi.
Congratulations!!
from your friend Architect Yoshiaki Nagasaka (HITOTOMORI ARCHITECTS)
Interior design:HITOTOMORI ARCHITECTS
Furniture design and making:Hisashi Kaku KAKU WOOD WORKS
Lighting design and Lighting product making:NEW LIGHT POTTERY
Sofa design and making:revery chair
Fabric design and making:fabricscape
Neon design and making:Maverick
Total construction:ACT
Photograph:Hiroki Kawata hirokikawata.tumblr.com
Translation:K&M Translations
