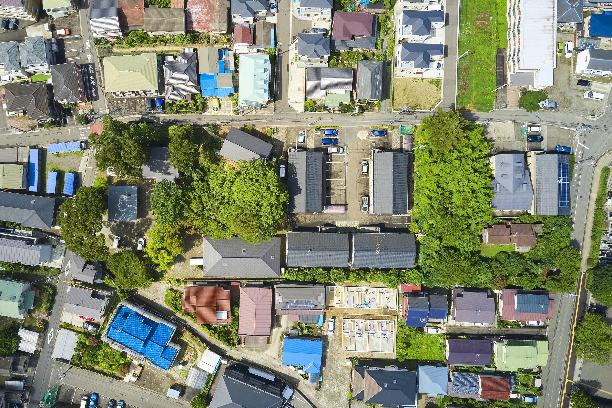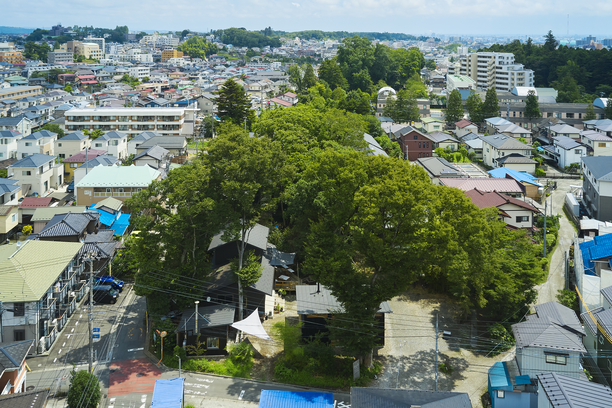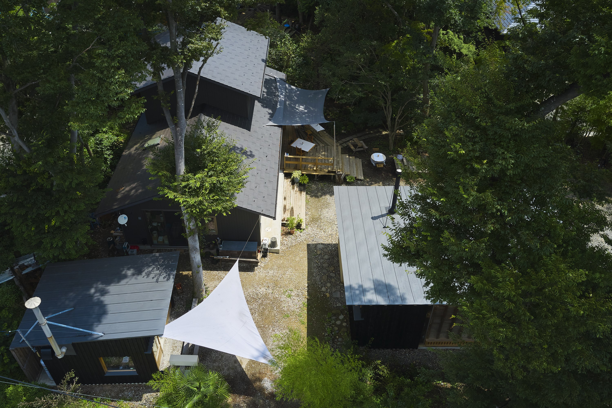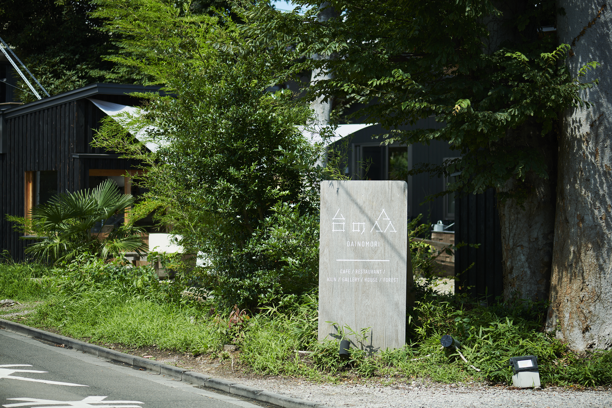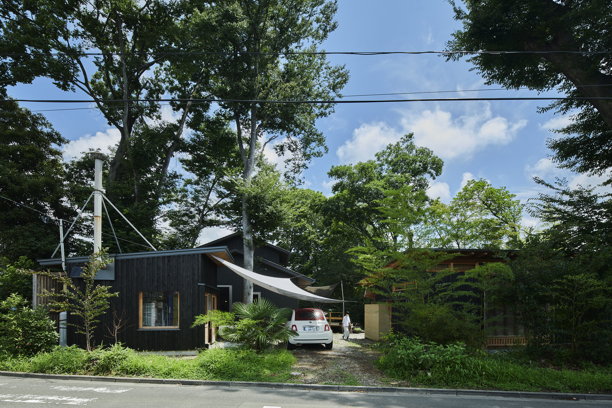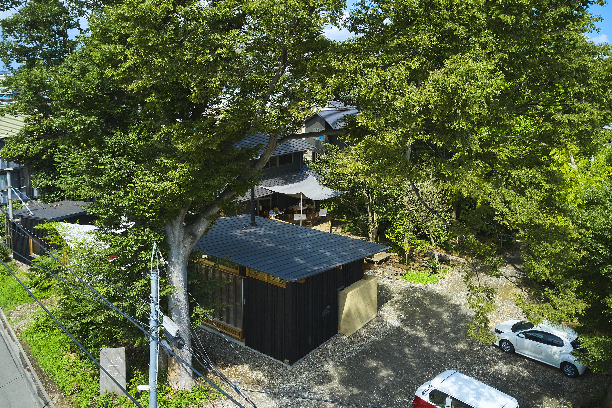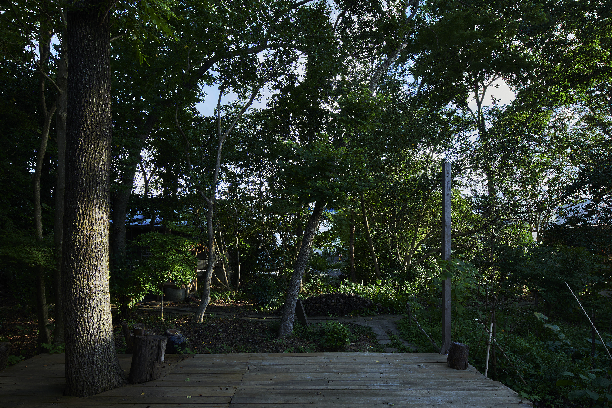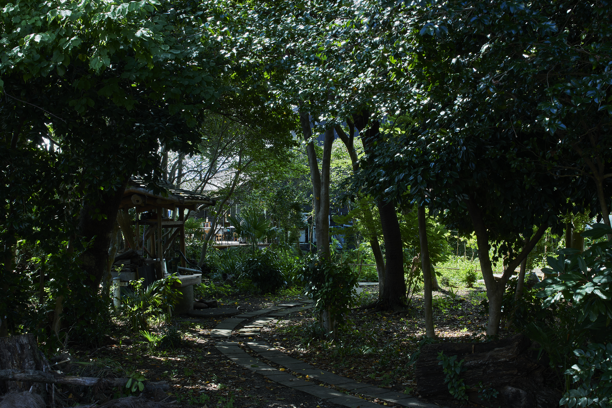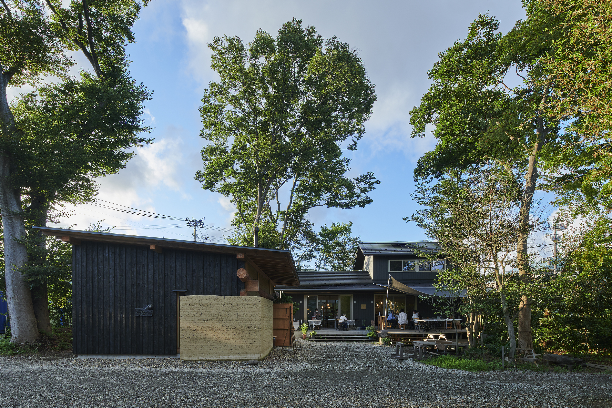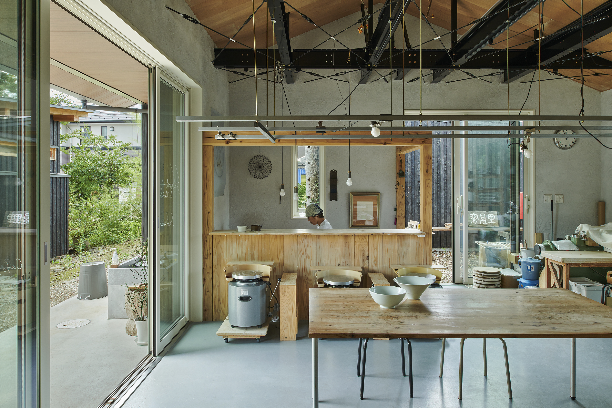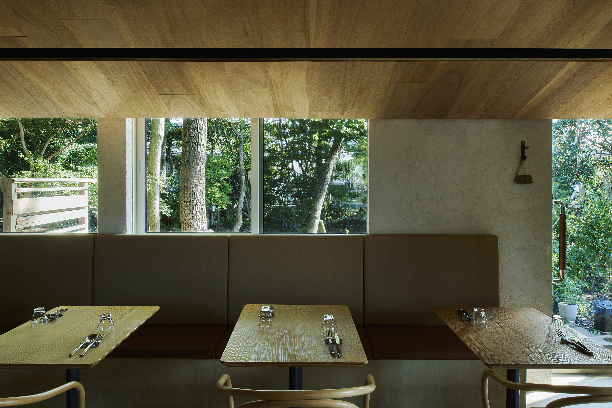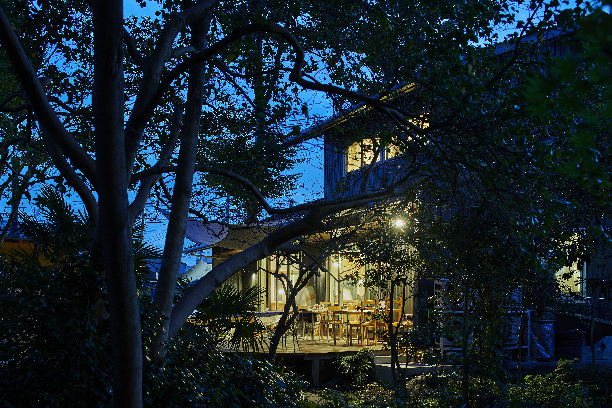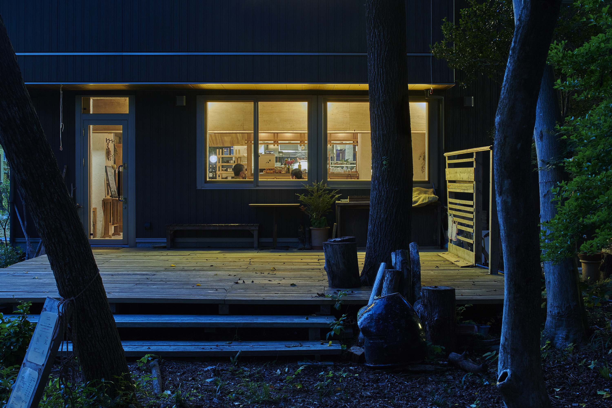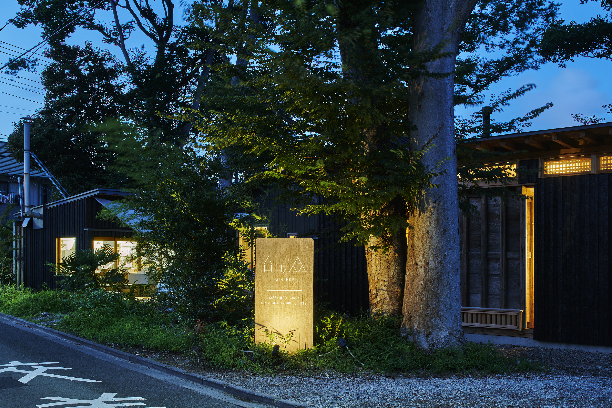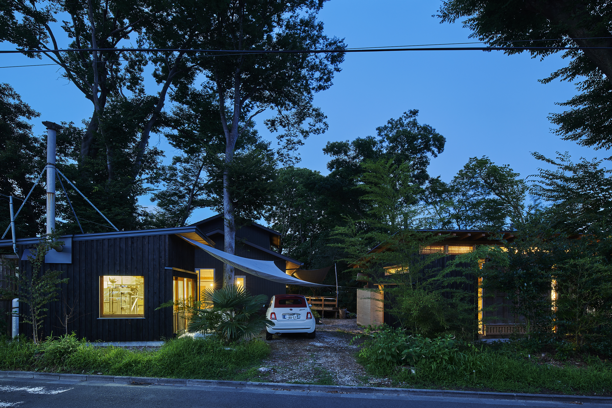台の森
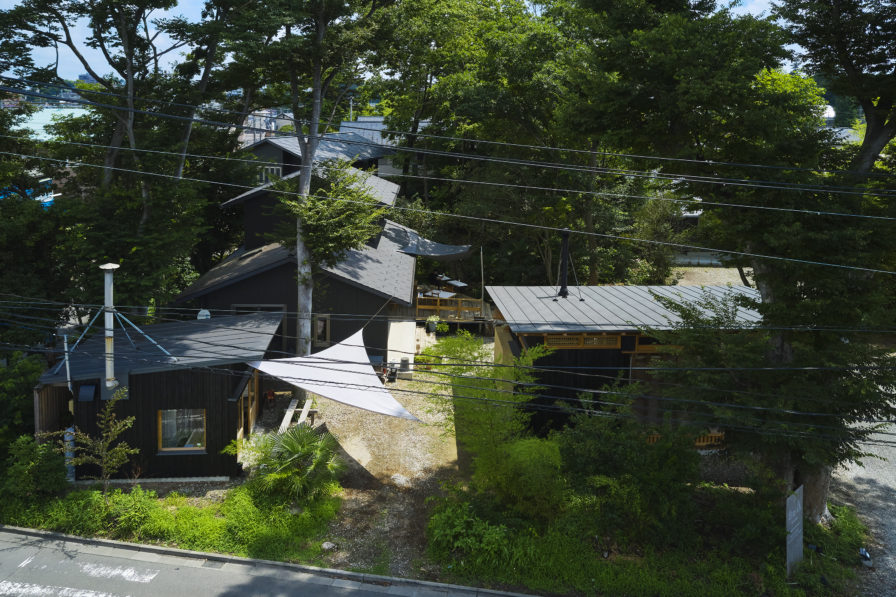
実施設計・施工 積水ハウス
写真:河田弘樹 hirokikawata.tumblr.com
An abandoned 2000m² forest in the residential area of Sendai Dainohara. Originally, there was an old house on the land, but after the building was vacated, the plot became overgrown with various trees, eventually morphing into a 20 meter high forest. The forested plot, which was surrounded by a fence, was to be redesigned in such a way as to allow the surrounding community to also make use of it. The producer, Sekisui House, in cooperation with the owner, created a plan which took into account business expenditures and income through the building of: a group home; two rental houses with storefront space; and a gallery within the already existing storehouse found on the property. We were in charge of the architectural aspects of the overall design, the layout plan, direction of the facade, and the interior design of the cafe, pottery school, and Italian restaurant. The layout was decided through close consideration and examination of the relationship between the interior of the houses and the forest, the relationship between each proposed building, and the relationship between the forest and the people living in the surrounding area. One year has passed since its completion, and the essence of what was done has been captured within the photos of the finished project. The forest has come to life, infused with a sense of wholeness between the forest, the local residents, and visitors coming from afar, changing the quality of the community completely. And these changes will continue bit-by-bit, an ongoing update as the community moves into the future. This is possible because the people who live here are prepared to nurture the forest and recognize that this nurturing is, indeed, an aspect of their own selves.
Basic Planning/ Supervision / Store Interior Design: HITOTOMORI ARCHITECTS
Produced and planned/Construction :SEKISUI HOUSE
Award
Kids Design Award 2021
