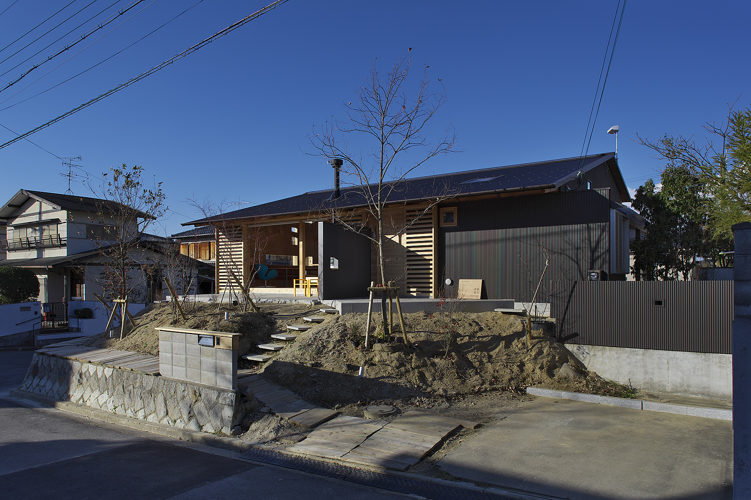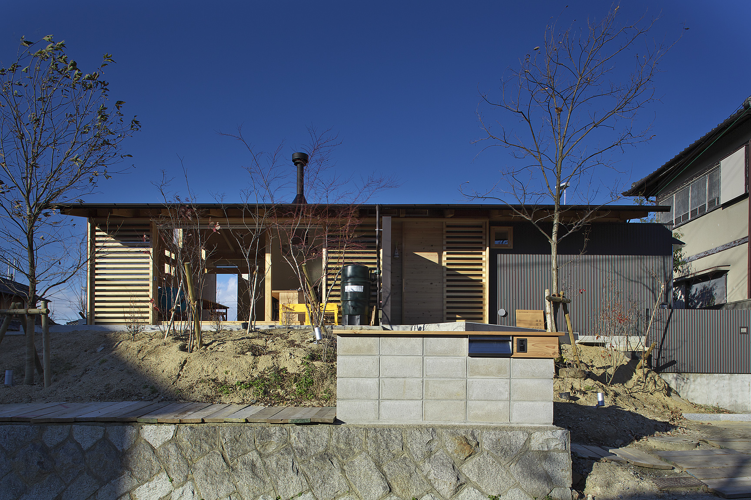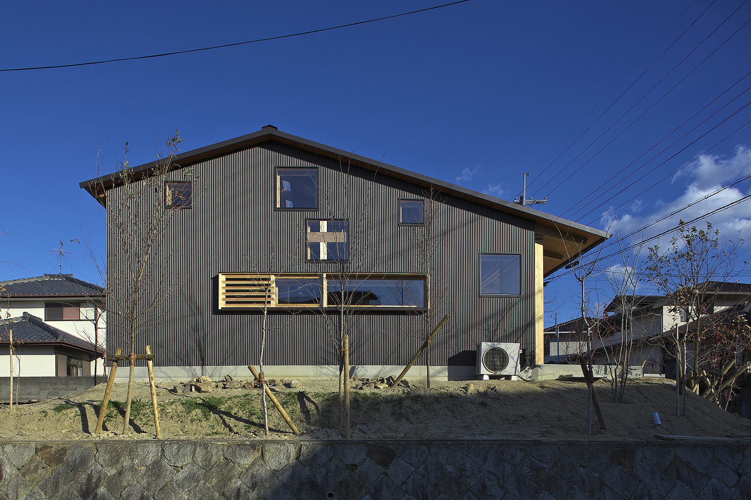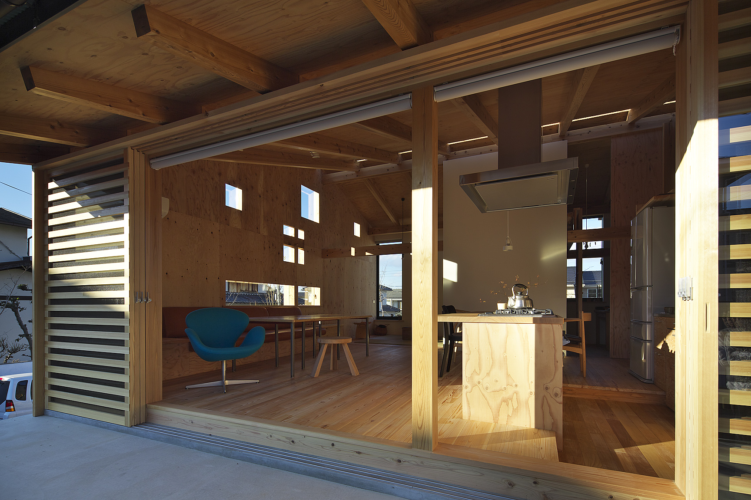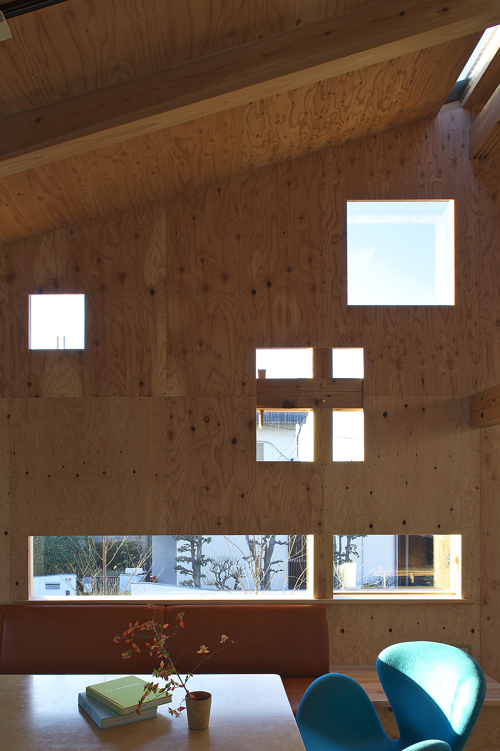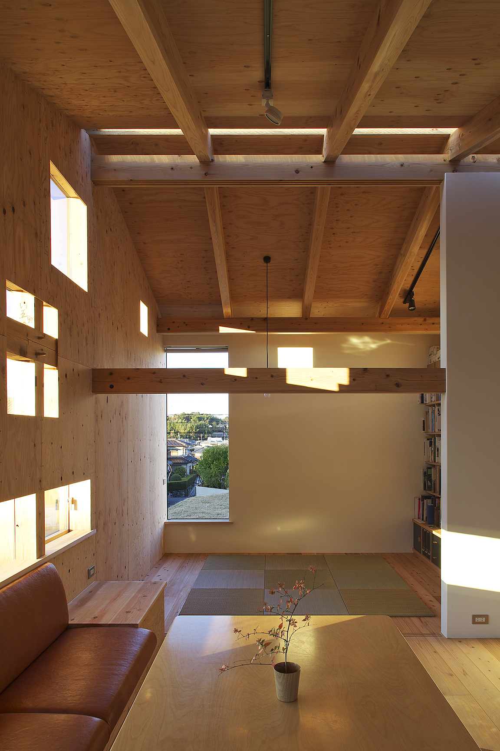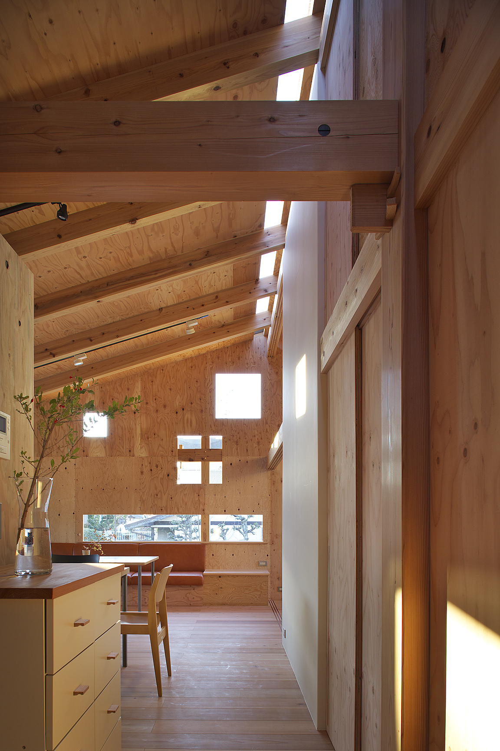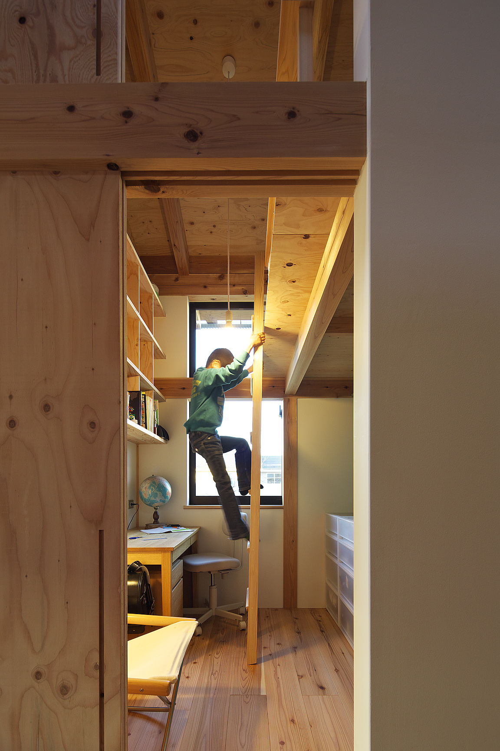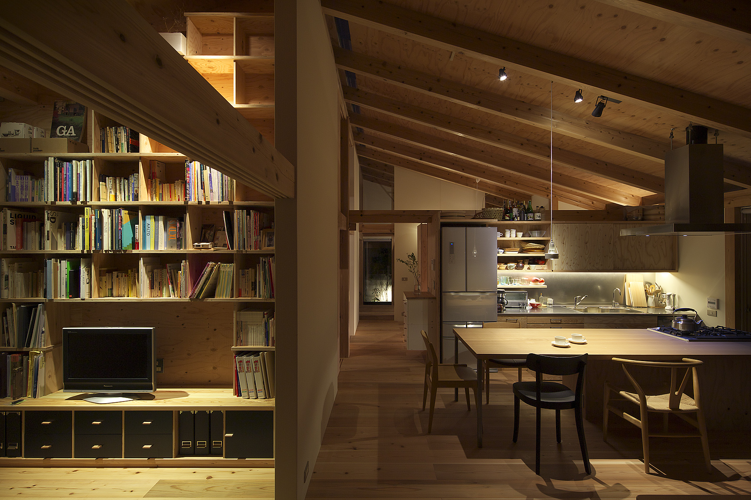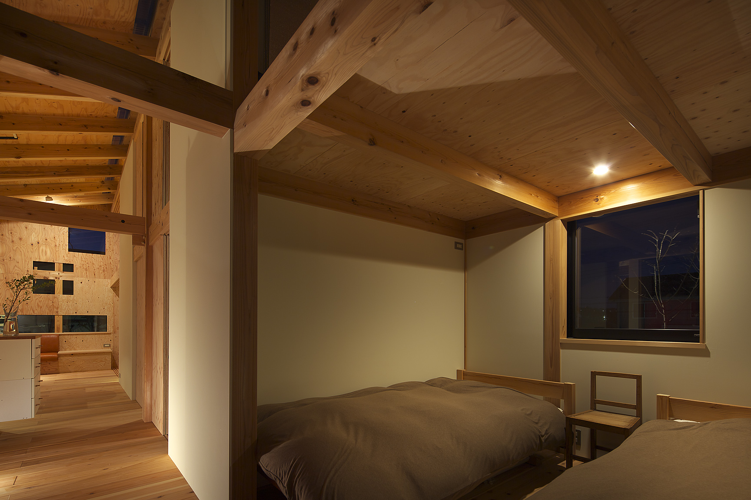森の小屋
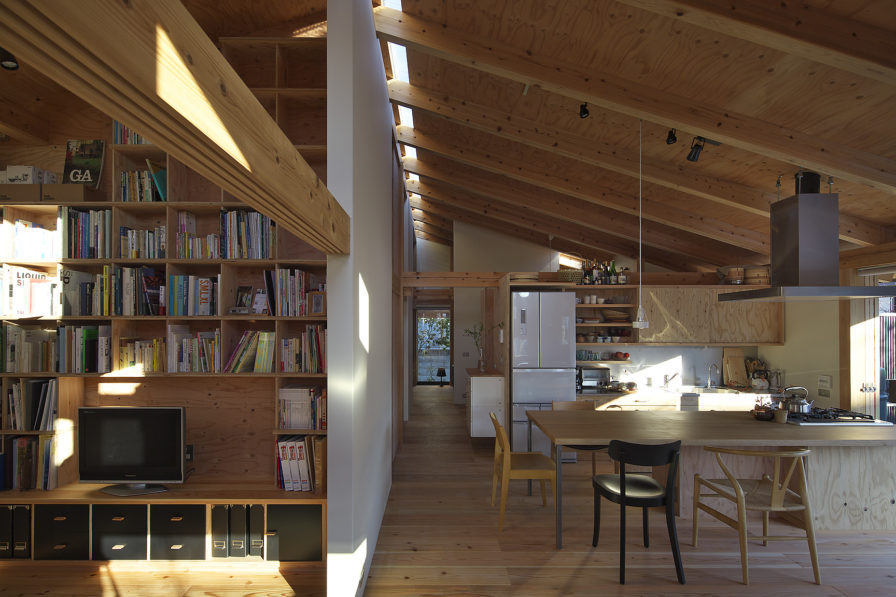
森の小屋 2013年
遠景に里山を望む住宅地にこの家は建っています。
地元の杉材を使い自国の伝統工法で一人の棟梁が丁寧に作り上げる日本の木造架構は安心感や落ち着きそして安らぎを与えゆっくりとした時間を感じさせます。先人から受継ぐ「家」に対する感覚が現代人にも記憶されているのです。その架構の中に現代的な建築的表現を取り入れました。棟全域に設けられた巾150mmのトップライトから差し込む光が季節や時間によって表情を変え大きな白い壁に美しい影を描き日々の生活に彩りを添えます。西面のランダムな大きさの正方形の窓は風景を切り取りオレンジ色の夕陽を室内へと誘います。各室の部屋の大小とプライバシーの強弱は比例していてベニヤの壁や建具により各室の関係を緩やかに関係付けながらこの家族固有の距離感を作り出しています。敷地には里山と同種の植物を植え10年後に里山に戻るよう計画しその時の姿を想像してこの家を「森の小屋」と名付けました。揺るがない伝統の架構と自然に対する現代的なアプローチによって生活そのものを豊かで美しいものになるようデザインしています。
設計 ひとともり 塩尻益生 (羽根建築工房)
施工 羽根建築工房 棟梁 羽根洋平
グラフィックデザイン amanojackdesign 三原賢治
ソファ SUN DE WITCH 新子真希
Deneen 掲載 https://www.dezeen.com/2013/02/23/hut-in-woods-by-yoshiaki-nagasaka/
The site is situated in the vicinity of two cities; the metropolitan city of Osaka and Japan’s oldest city, Nara, a place of important historic buildings and wilderness. “Hut in woods” is located in a residential area developed during Japan’s economic boom during the late 60s and 70s. The mounds of wild woods nearby are still visible between the housing developments.
We had a series of contradictory aspirations at the start of design process for our future house: how could we create comfortable space encompassing:
Aspiration one – “living with nature, but with the convenience and security of living in a city”
To achieve this goal, we propose to replant original vegetation on the house plot, regenerating the plant cover in 10 years. We will encourage the neighbours around the site to do the same by opening a part of our plot to the public where they can participate in seedling, aiming to create a chain of wood cover in the spaces between the houses.
Aspiration two – “large, bright open spaces as well as small intimate spaces”
Three bedrooms in small sizes of 2no.x5.2sqm and 1no.x 6.2sqm. We designed the diurnal spaces by, combining the living, dining and kitchen areas and a Japanese style living room as one large open space of 35sqm. A 15cm wide continuous light slit spans the roof ridge and accentuates the openness. Sunlight drawn from the slits tells occupiers time and seasonal changes.
Two small bedrooms are positioned for children to be able to build their own area, their ‘castle’, as they grow and achieve their independence. Under the ceiling height of 3.8m, a bookshelf wall and the sleeping areas of the loft space above the cupboards create a playful 3 dimensional space. Once the children are grown and leave the house, their ‘castles’ can be adapted into study rooms for wife and husband.
The main bedroom of 6.2sqm has a reduced ceiling height of 1.98m. The space is cosy and calm with dimmed light levels.
Aspiration three – “to be closer, yet allow privacy, between family members”
A large multi-purpose table in the main living room is a focus for family activities. The double height children’s bedrooms have dual level sliding screens made of ply sheet that can control privacy in relation to the open area. Throughout the house, these sliding screens act as partitions for each space. In their temporary positions, as in a traditional Japanese house, the screens cushion the divisions within the house.
Aspiration four – “to be a traditional, yet also an original, contemporary house”
A local building contractor specialised in hand made wood construction with local cedar was also hired to design the structural joints and junctions for the house. Within the exposed traditional structural elements, the design is infused with a contemporary feel, achieved through a close collaboration between architect and master builder.
The main wall receives natural light with a contemporary twist while the joints and main pillar are visually symbolized in a traditional manner. Plywood sheet, a conventional material, has been crafted in a traditional way for the partitions and fittings as well as visually framing the landscape context of the house.
A contemporary sprit is manifest in the contrasts between the traditional details and its expression in the house that meets our aspirations for the architecture. Modern life is saturated with a variety of materials, we accommodate this in our design. Elements drawn from contemporary life blend beautifully in the light and shadow of everyday existence in nature.
It will take some time until the area grows back to woods but a house is not a transient object. We believe the vegetation should grow back gradually together with the family and community.
