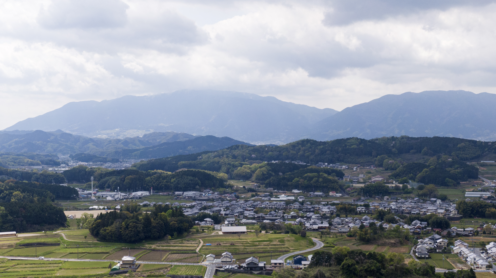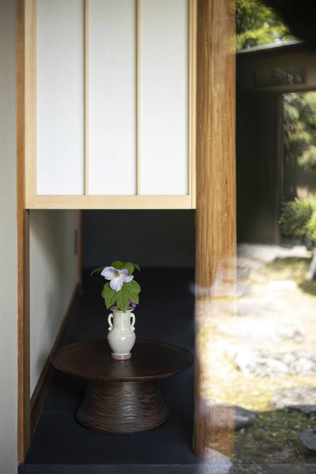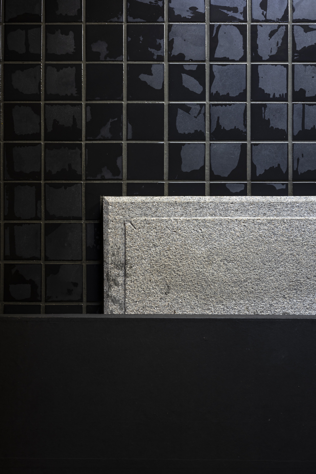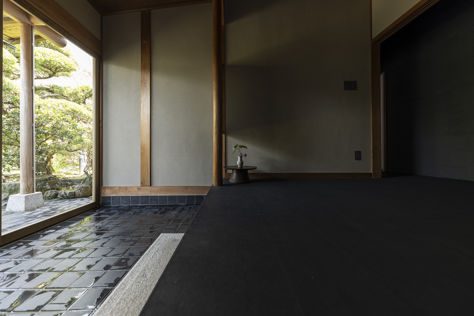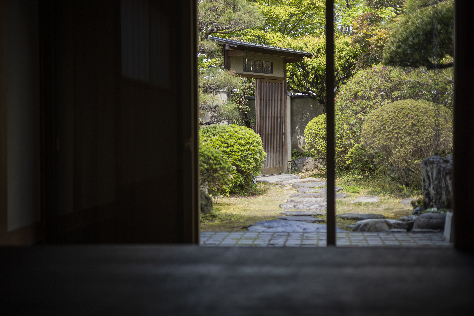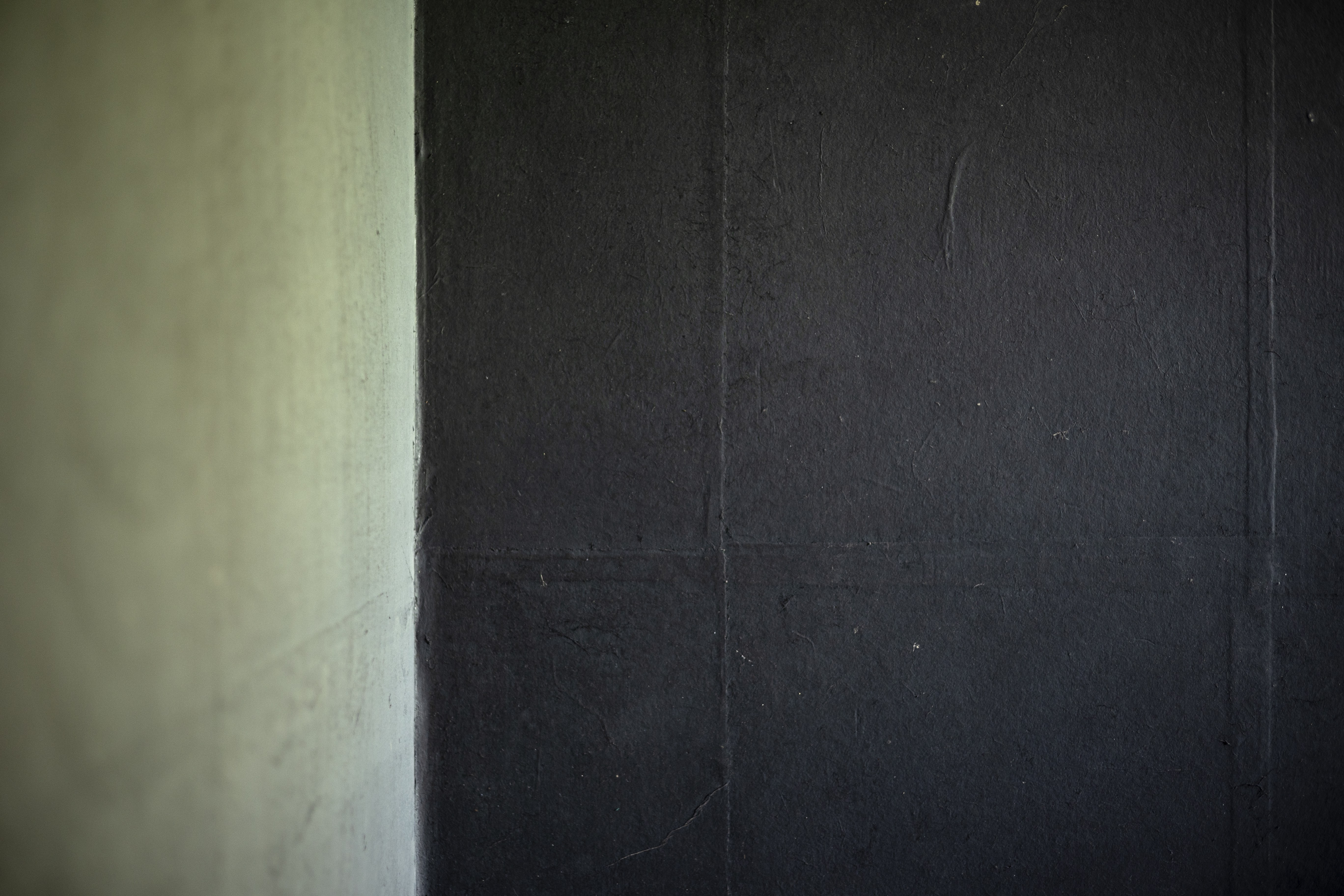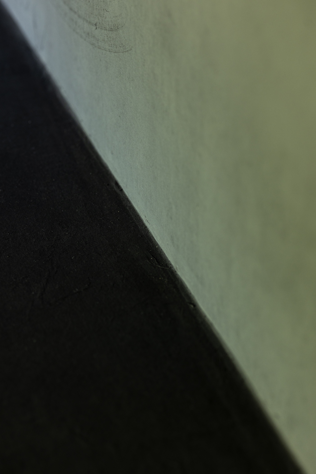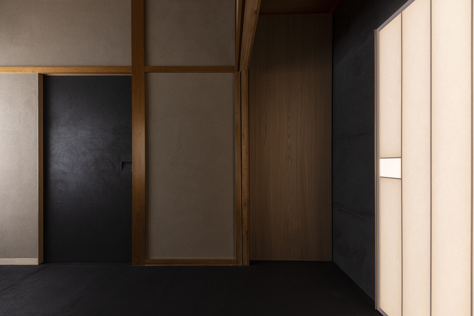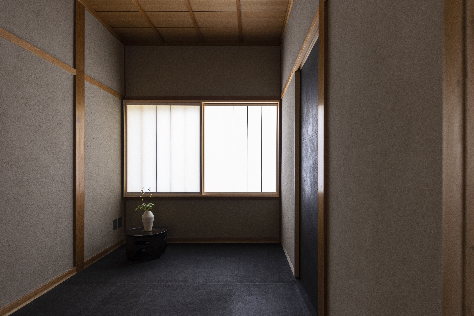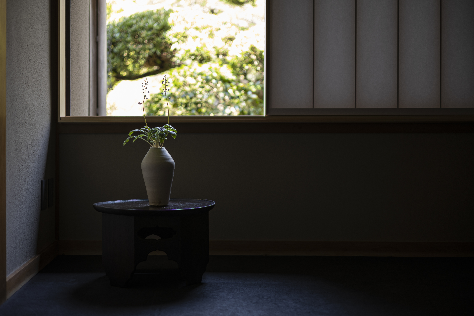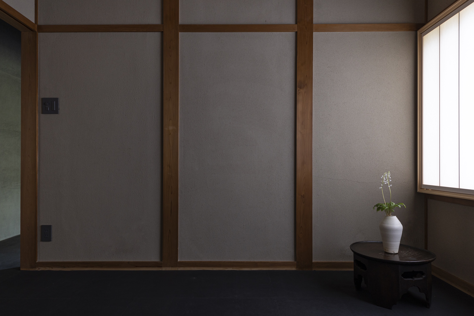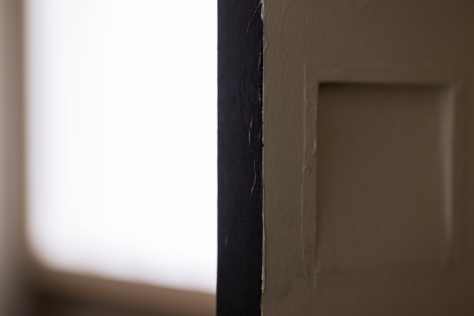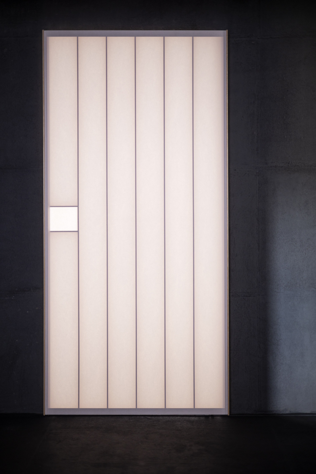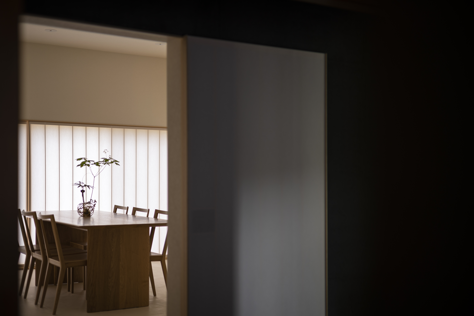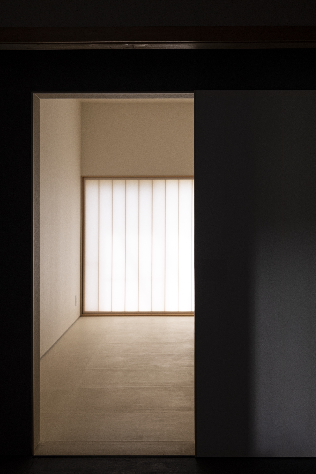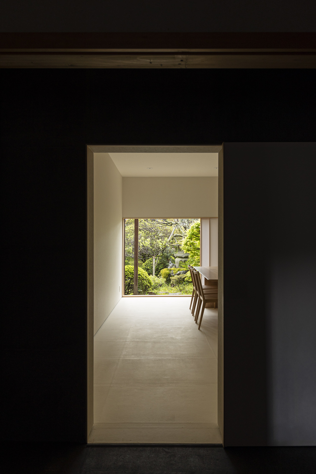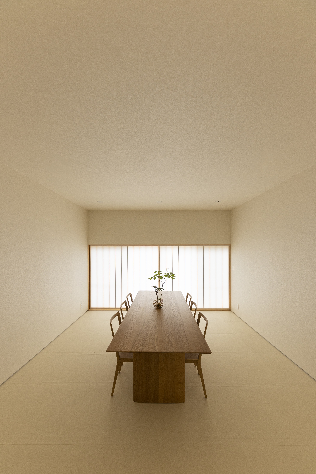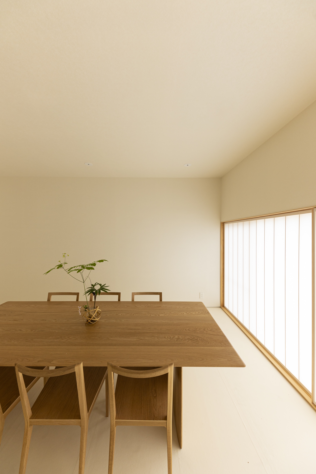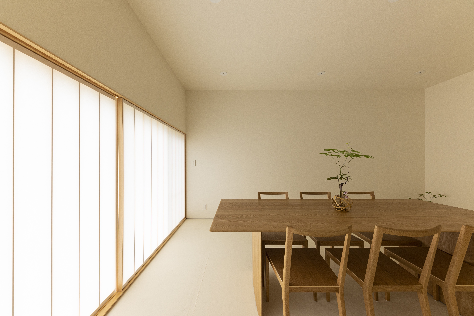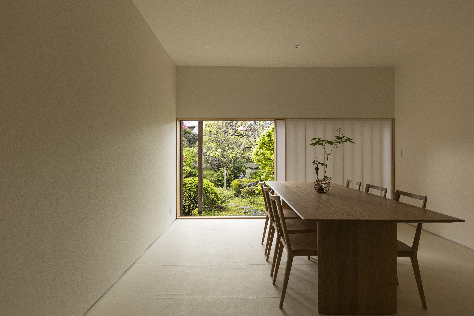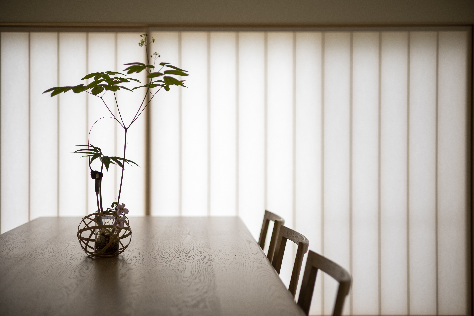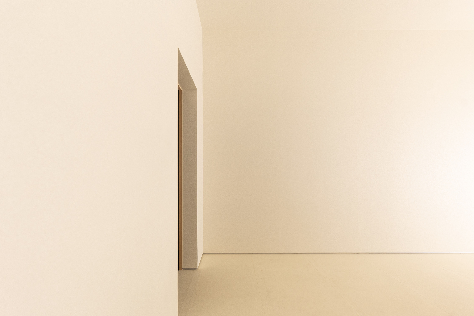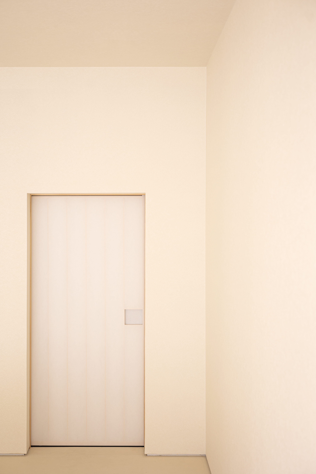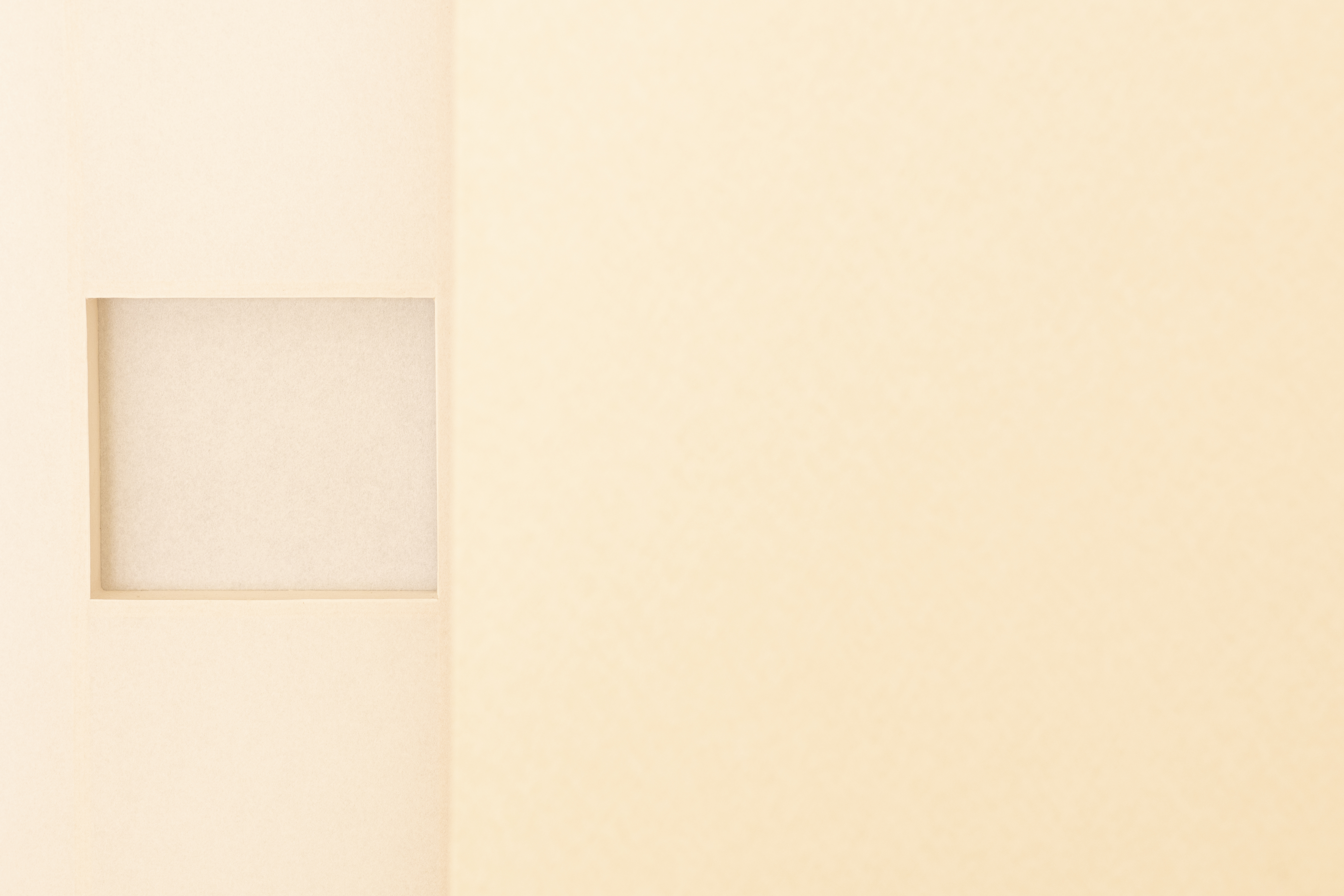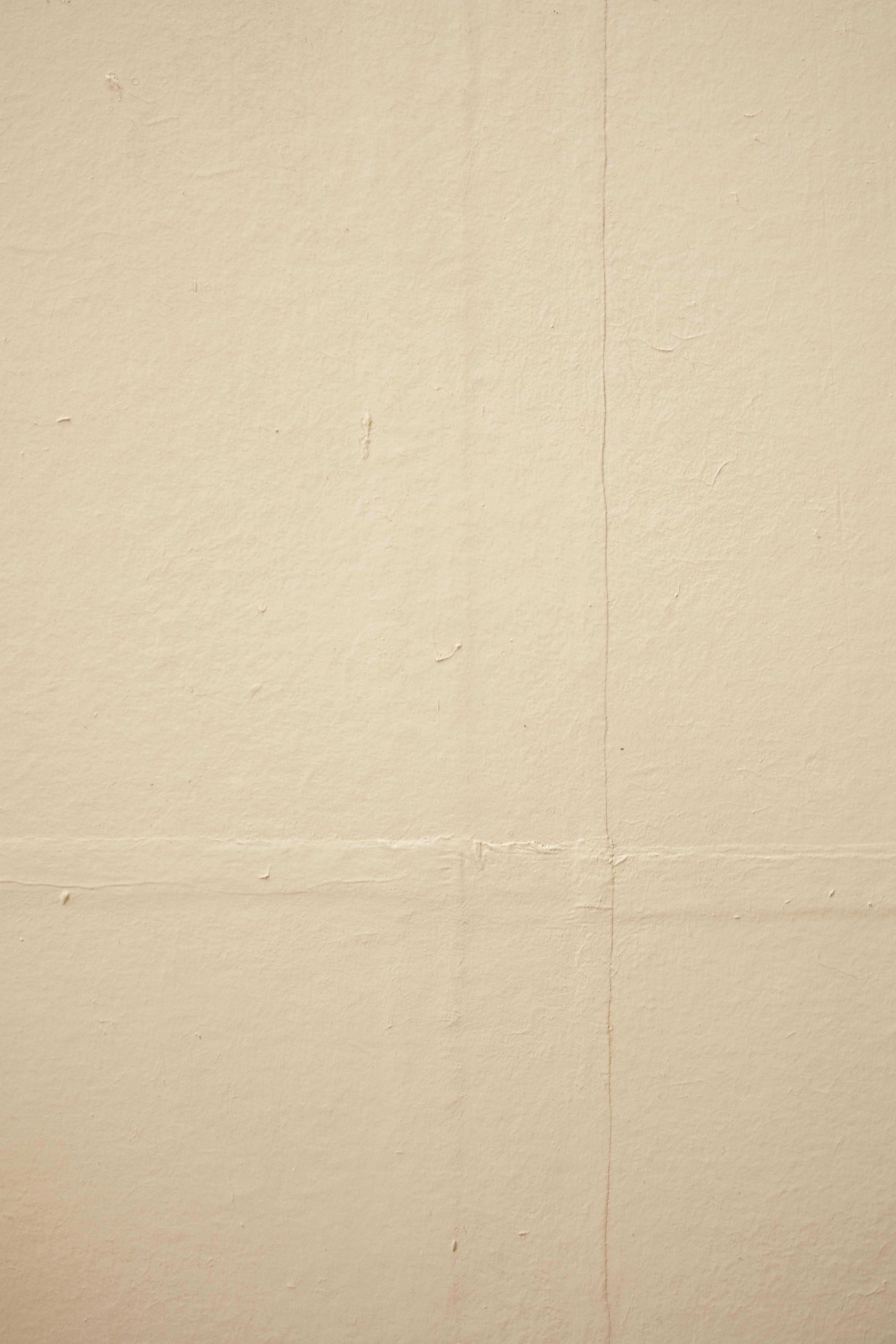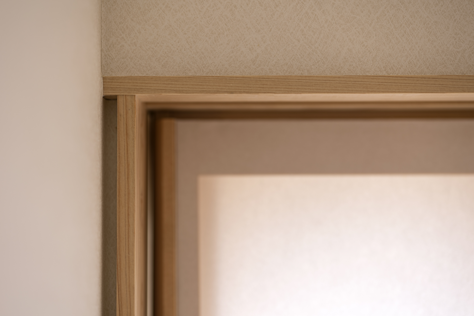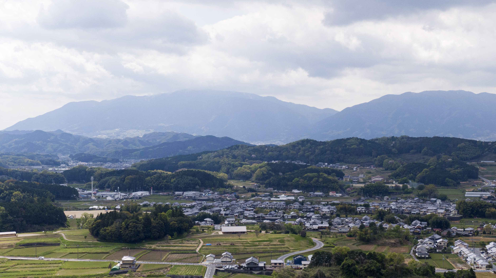quo/to
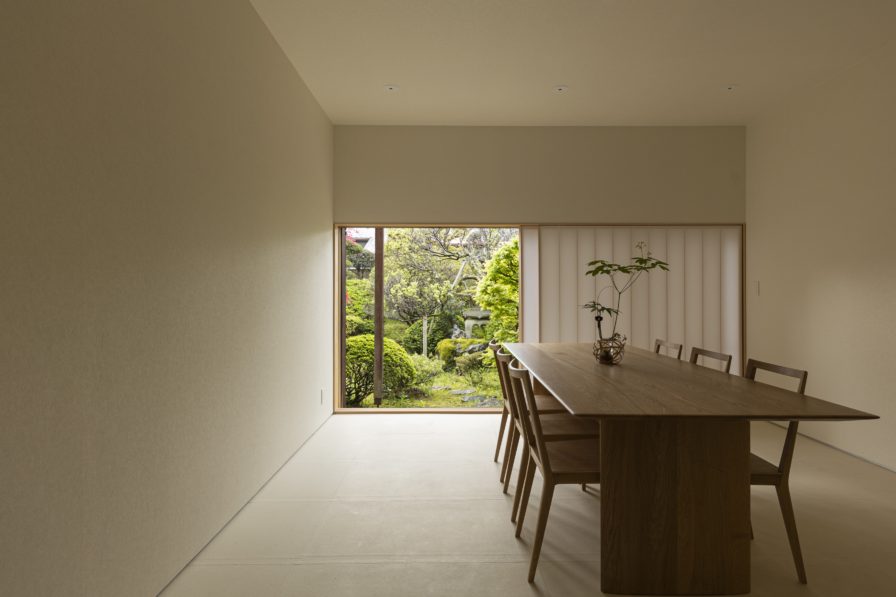
ビューイングルームと小間の障子を開け放つと前庭と庭が一気に繋がり、室内空間が庭という自然と一体になると同時に、1400年を誇る明日香の歴史の風が鶯の声と共に爽やかに室内を駆け抜ける気がします。
建具:福嶋建具店(福嶋晴彦)
翻訳:K&M Transration
写真提供:奥村くみ
In this project we converted a 50-year-old private house in Asuka, Nara, into a viewing room for art advisor “allier” Kumi Okumura. The existing building had a gate, a generous approach to the front yard, a large traditional Japanese entrance hall, a rather dark hallway, a storage room facing the front yard, and a well-lit guest room facing the garden. We wanted to make the most of these existing features as we updated the quality of the space by architecturally manipulating the relationship between the natural light and the garden while at the same time keeping in mind that allier deserves to be imbued with details and proportions which clearly reflect Ms. Okumura’s own taste and sense. Ms. Okumura, who is also an interior coordinator herself, wanted a space informed by her styling sense, i.e. a space where the contrast between black and white provides an opportunity for the art and the space to face and differentiate one another. Although a traditional Japanese front hall should have a natural relationship with a front yard, the previously existing fittings actually acted in a way to sever this relationship, so we updated the hall with a magnolia-wood front door and glass fittings on either side. Now a sense of connection between the front hallway and front garden passes through the glass fittings, resulting in an active relationship between the outside and the inside spaces. By altering the proportions of the shoji frame and installing drum-shoji (a double sheeted rice paper screen), the feeling of brightness the sense of delicacy of the space can now be adjusted. Because the illumination in the hallway is entirely composed of light spilling in from adjacent rooms, the quality of light in the hall stands in contrast to the surround rooms. The viewing room is a gentle white space filled with natural light diffused by shoji screens composed of a series of delicate lathes that span the entire width of the room. Through controlling the height of the ceiling and room opening we endeavored to create a new form of Japanese space. The washi (Japanese paper) floor by Wataru Hatano will become even more tasteful as it expresses wear over time. Opening the shoji screens in both the viewing room and the renovated space across the corridor that formerly served as a closed storage area now allows the front yard and the garden to instantly connect and the interior space to become one with nature as symbolized by the garden. In this moment, the refreshing breeze of Asuka’s 1,400 years of history seems to rush through the interior accompanied by the trilling of a Japanese bush warbler.
Architects: Hitotomori (Yoshiaki Nagasaka, Chie Tadokoro)
Interior Coordinating:Kumi Okumura
Lighting design:NEW LIGHT POTTERY
Japanese paper (wash) artisan:Wataru Hatano
Construction:Burg design Banker
Fittings and fixtures:Fukushima Door
Translation:K&M Translation
Photographer:Masatomo Moriyama
