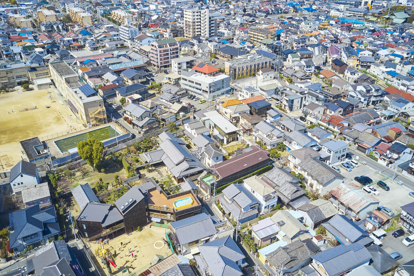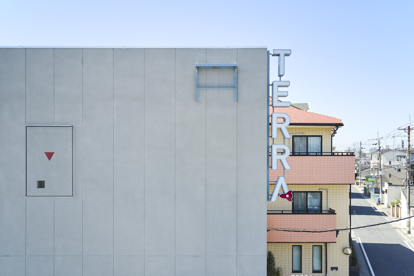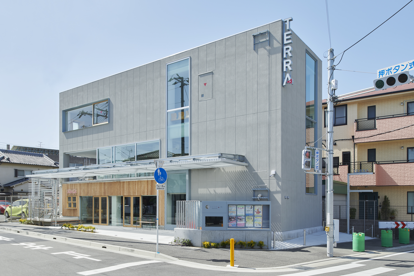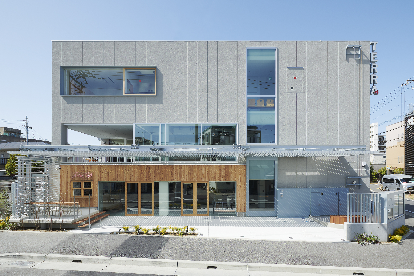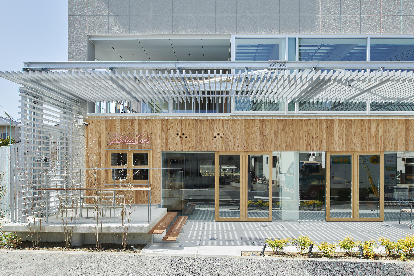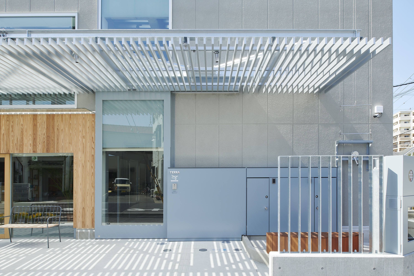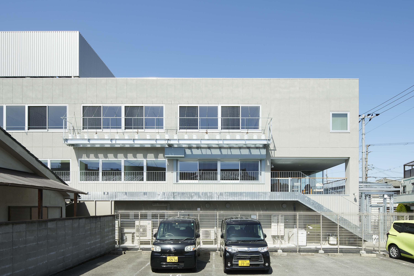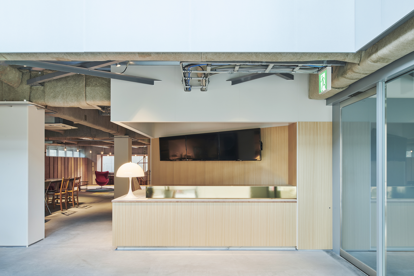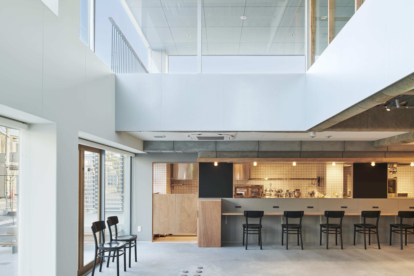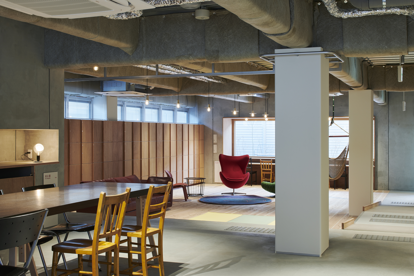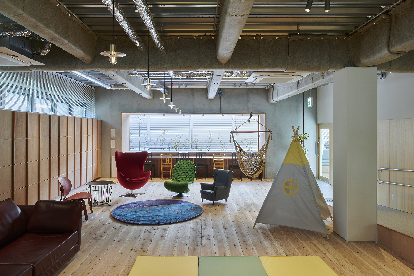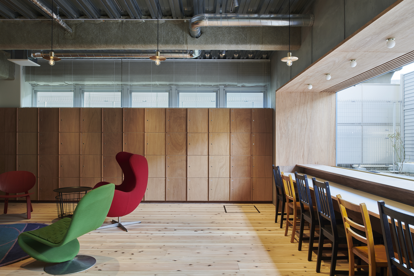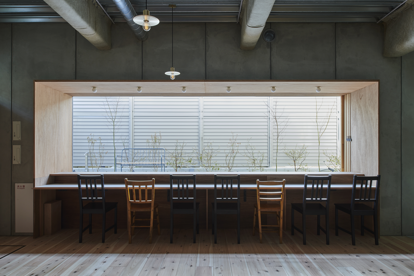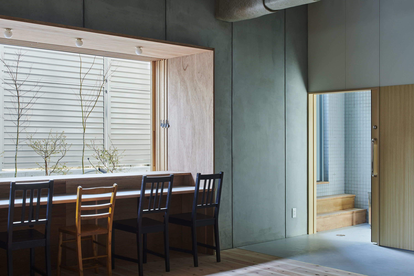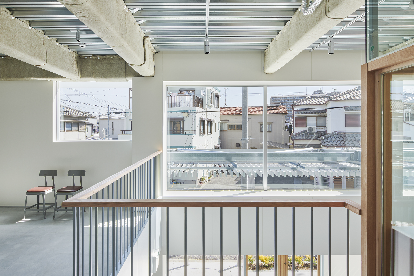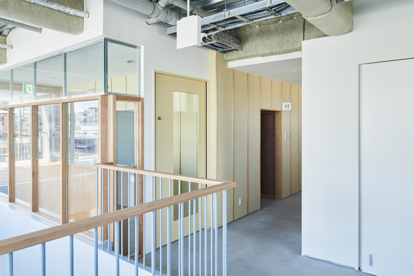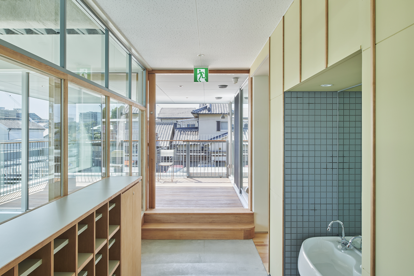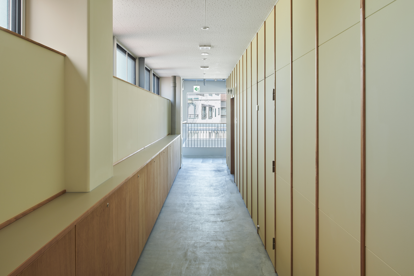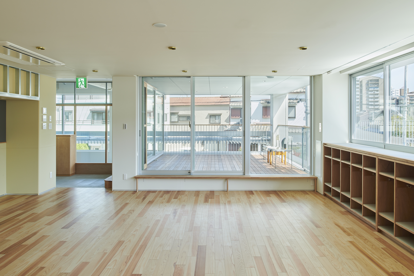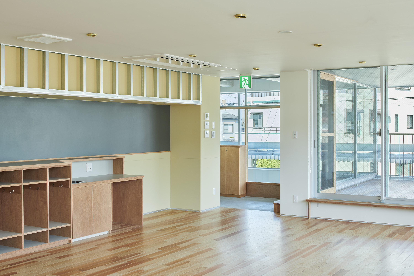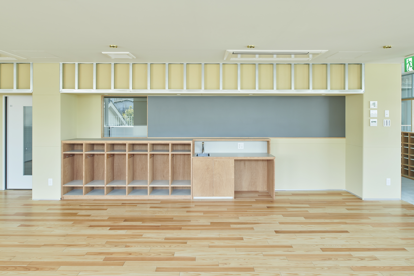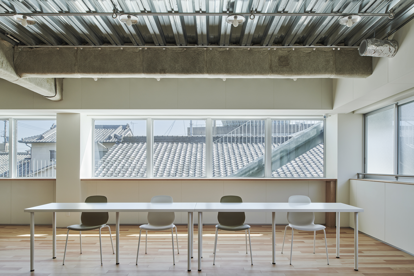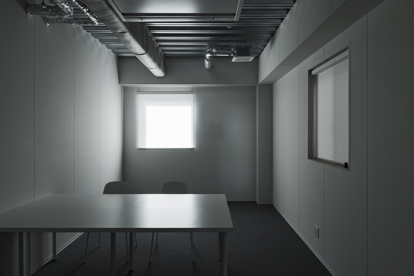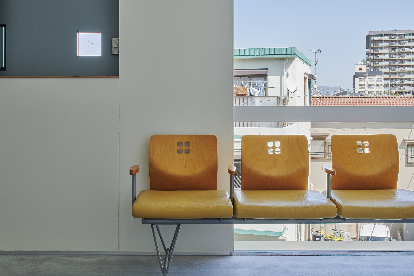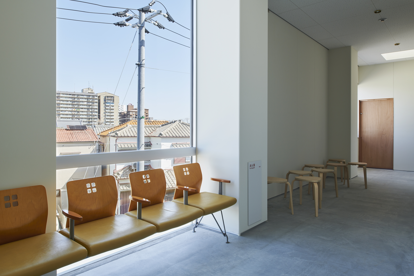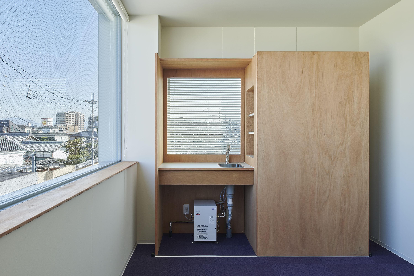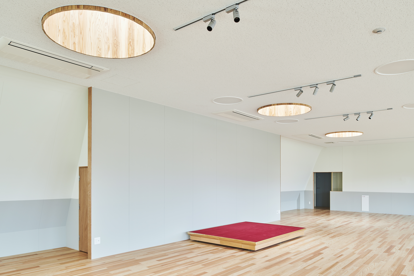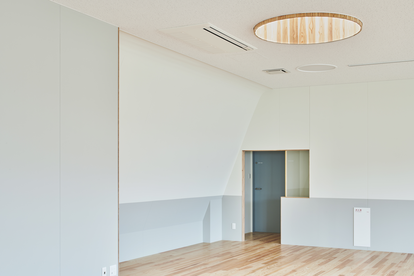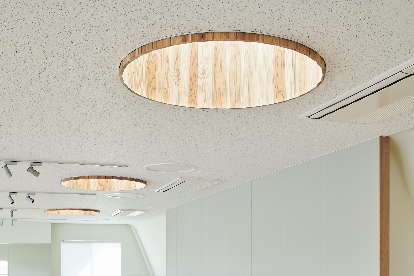TERRA
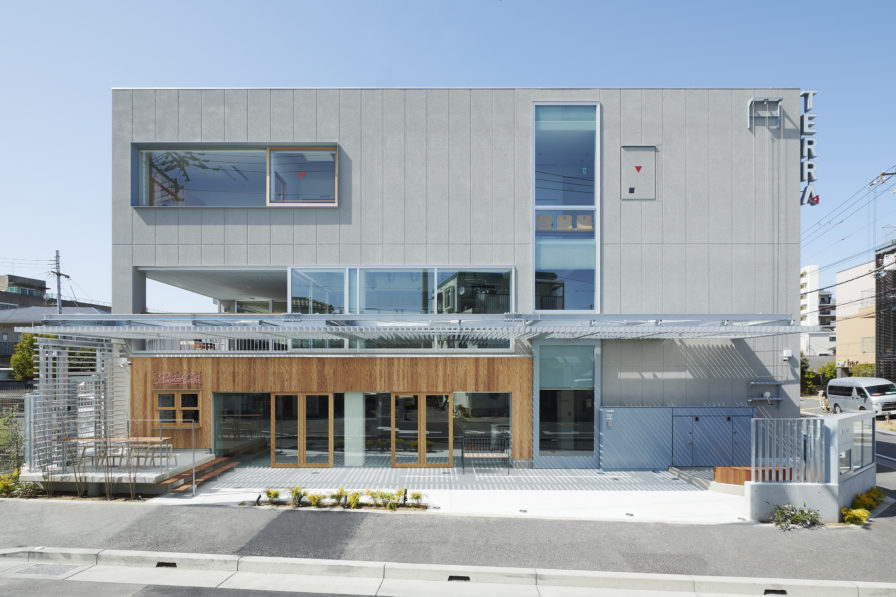
TERRA
保育園・学童・放課後デイサービス・習い事の複合型福祉施設の設計•監理を行いました。 人種、年齢、ジェンダー、障害者など人的障壁に加え、教育、福祉における行政管轄による障壁。ありとあらゆる障壁をとっぱらい本物の福祉を行う。これがTERRAの目的です。 アウトドアカフェやキッチンカー、出店などのイベントが可能な前面のテラス空間に街のスケールを意識した1.5層分の高さのアルミルーバーを架けテラスに影を与えています。また大型犬が洗えるスペースも併設しこのテラス空間が地域の交流を促しています。 学童スペース、放課後デイサービスの間には軽やかなカーテンの仕切りのみとし、自然光の明るい場所や少し暗く床のレベルを下げた落ち着いたラウンジスペース、庭が眺めるカウンターデスクなど自然光の抑揚ある空間が障壁なく繋がっています。 学童スペースには朝の光が降り注ぐ吹抜があり2階の保育、習い事のスペースを視覚的に繋ぎ、いつでも上下階の雰囲気を互いに感じられるようにしています。 雨の日でもアウトドアを活用できるインナーバルコニーのある保育室、隣地の瓦屋根の見える習い事のスペース、大きな遊戯室には風の流れを誘引する排煙トップライトを設けています。この排煙トップライトには杉の羽目板でできた円筒を装着し時間により異なる自然を感じる事ができ、健康的な空間を子供達に与えています。 行政間の垣根を超えた民間の力で自立する福祉活動への取り組みや、様々な人の関わりが化学反応を起こす。 そのような環境で子供達を育てる。 大阪府、松原市初となるこのプロジェクトの設計に携わる事ができ感謝している。
設計/監理:ひとともり(長坂純明 田所千絵)
照明計画:NEW LIGHT POTTERY(永冨裕幸 奈良千寿)
施工 松田シティーズ
撮影 河田弘樹
立青福祉会 公式サイト
https://good294.net/
We designed and supervised the construction of a combined social-welfare facility built to house nursery school services, a program for school-age children, enrichment lessons, and OSH (outside of school hours) day-services. In addition to the human barriers of race, age, gender, and disability, education and social services can also become inaccessible due to jurisdictional and governmental administrative issues. The goal of TERRA is to break down every and all of these potential barriers and provide truly genuine social-welfare services. The terrace space in front of the building, where events with outdoor cafes, food trucks, and stalls can be held, is covered with aluminum louvers that are 1.5 stories high, reflecting the scale of the surrounding city, and providing the terrace with a large shaded area. There is also a space where large dogs can be washed, and the terrace space encourages interaction among between TERRA and the local community. There is only a light curtain dividing the school and after-school day service areas, otherwise there are no obstructions in this bright, naturally lit space also containing a relaxed, slightly darker lounge space with a lowered floor level, and a counter desk with a view of the garden. The school space on the first floor and the childcare room and enrichment-lesson space on the second floor are visually connected by an atrium that allows morning light to pour in, allowing one to mutually feel the atmospheres of both the upper and lower floor. The childcare room has an inner balcony, allowing for the use of outdoor space even on rainy days. The enrichment-lesson space has a view allowing people to look out on the neighboring tiled roofs. And the large playroom is equipped with a vented skylights to induce wind flow. The vented skylights are recessed within cylinders made of cedar paneling, allowing the children, depending on the time of day, to feel the different faces of nature, and providing for an even more wholesome environment. This effort to build self-sustaining social-welfare services which can transcend governmental barriers by harnessing the power of the private sector, aided by the involvement of a wide array of people, has resulted in what can almost be felt to be an ongoing chemical reaction. And it is within this type of environment that children are being brought up. We are profoundly grateful to have been involved in the design of this project, the first of its kind in Osaka Prefecture and Matsubara City.
https://good294.net/
