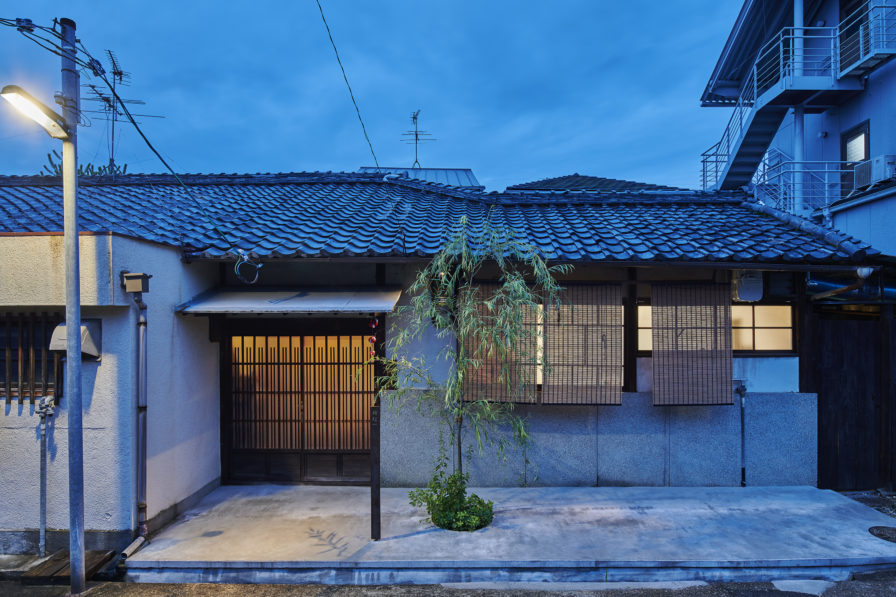中國菜 奈良町 枸杞

離れの個室は照度を落とし、床壁天井が全て柿渋の個性的な空間で中國料理を楽しんで頂ける空間としました。
柳の木とコールテン鋼の細長いサインが皆様をお待ちしています。
「中國菜 奈良町 枸杞」
ご贔屓によろしくお願いします。
建築設計: ひとともり(長坂純明 田所千絵)
照明設計: NEW LIGHT POTTERY (永冨裕幸 奈良千寿)
グラフィックデザイン: amanojackdesign(三原賢治 須蒲有希)
庭: 土屋作庭所
サイン工事: 薩摩工業
施工: 嵩倉建設
写真:河田弘樹 hirokikawata.tumblr.com
Naramachi Chinese Cuisine [Kuko]
Conversion of a 100-year-old private house into a Chinese restaurant. This typical Japanese house consists of a 2-tatami entrance area, a 4.5-tatami and 8-tatami room space that continues on from the entrance, a traditional Japanese veranda (engawe) around the garden, and a separate room with wooden flooring. The silhouettes of the shoji screens and lattice doors in the indoor space are set off by the moderate natural lighting from the courtyard garden. As in other old houses that were reformed during the Showa era, the traditional earthen walls and ceiling panels had been covered with new construction materials. It is relatively common to find features such as printed plywood and western-style moldings added to historic buildings and creating a sense of incongruity. Unfortunately, this was also the case with this building as well. Kuko is a Chinese restaurant started by a chef who trained in Tianjin and Sichuan cuisines before returning to his hometown of Nara. The restaurant carefully selects their tableware; is very particular about their ingredients, even taking pains to grow their own pesticide-free Nara vegetables; and weaves together various styles in order to offer exceptionally delicious dishes. In order to create an aesthetically appropriate space for Kuko, we focused on addressing the building’s unfortunate sense of incongruity. The printed plywood on the walls and the Western-style molding on the ceiling were all painted in pale pink to contrast with the characteristically traditional Japanese fittings and timber framework. I even had to coin a new term, “chinoiserie japonesque”, to explain what we were doing and gain the clients approval. Rather than adding greenery to the courtyard, the existing garden was thinned, and we replaced the stonework with chrome-plated bonsai stands. Changed every two weeks, the bonsai trees on display convey a sense of season. In the private room, the lighting was dimmed and the floor, walls, and ceiling were all coated with persimmon varnish (kakishibu), creating a unique space in which to fully enjoy Chinese cuisine.
Naramachi Chinese Cuisine Kuko
Thank you for your patronage
Architects:HITOTOMORI ARCHITECTS
Lighting design:NEW LIGHT POTTERY
Graphic design:amanojackdesign
Landscape:Tsuchiya-Sakuteisho
Construction:Takakura-Kensetsu
Signage steel:Satsuma-Kougyo
















